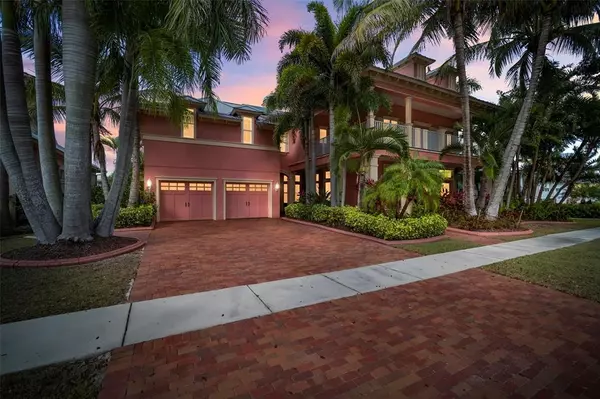For more information regarding the value of a property, please contact us for a free consultation.
825 ISLEBAY DR Apollo Beach, FL 33572
Want to know what your home might be worth? Contact us for a FREE valuation!

Our team is ready to help you sell your home for the highest possible price ASAP
Key Details
Sold Price $1,570,000
Property Type Single Family Home
Sub Type Single Family Residence
Listing Status Sold
Purchase Type For Sale
Square Footage 4,438 sqft
Price per Sqft $353
Subdivision Mirabay Ph 3B-2
MLS Listing ID T3352674
Sold Date 03/14/22
Bedrooms 5
Full Baths 4
Half Baths 1
Construction Status Inspections
HOA Fees $11/ann
HOA Y/N Yes
Year Built 2005
Annual Tax Amount $12,498
Lot Size 9,147 Sqft
Acres 0.21
Property Description
Check out the video tour here: https://listings.tamparealestatephotos.com/v2/825-islebay-dr-apollo-beach-fl-33572-1424689/videos/55208 With an enviable position only moments from the open water of Tampa Bay, this is your chance to immerse yourself in prime Florida living. You will enjoy the added privacy of a nature conservation preserve view, guaranteeing no rear neighbors, while relishing beautiful water views from the comfort of this custom home. Living is easy in this light-filled abode where every inch of the nearly 4,500 square foot layout has been impeccably finished. High ceilings soar overhead and there is on-trend wood-look porcelain tile flooring underfoot along with classic white plantation shutters for a touch of timeless elegance. Two natural gas fireplaces ensure a cozy feel on those cool winter nights and when it is time to relax, you can take your pick from a range of gathering spaces inside and out. In the kitchen, the budding chef will adore the suite of high-end appliances that includes a double oven, a SubZero refrigerator and a built-in wine cooler fridge. Meals can be enjoyed in the dining room or you can step out to the covered deck and take in the sensational views as you host friends in style. An enormous bonus room sits over the garage and with five bedrooms, three full bathrooms and two half bathrooms, space will never be an issue. Paid in full solar panels will appeal to the eco-conscious buyer and additional features include a dual-bay garage, oversized paver driveway, mosquito control system, new sea wall, Travertine porches, brick pool deck, screen enclosed Master rear porch, lush landscaping and more! You can spend your weekends lounging poolside as you soak up the sunshine or launch your pride and joy from the 16,000-pound boat lift complete with a boat dock that enjoys electricity and water. This life of luxury is set within the exclusive and gated enclave of the MiraBay community where homes of this caliber rarely become available. As one of the lucky residents, you will enjoy private access to resort style amenities including a lap pool, children’s splash pool, theme-park caliber water slide, fitness center, spa, boating, kayaking, fishing, and a waterside café. For those who like to stay active, there are also tennis courts, pickle ball courts and basketball courts as well as miles of walking trails that wind through this beautiful community. Conveniently located to new shopping and dining, US 41, Interstate 75, the Crosstown Expressway, Downtown Tampa, and Tampa International Airport. Don’t wait on this one, call today for your private showing!
Location
State FL
County Hillsborough
Community Mirabay Ph 3B-2
Zoning PD
Rooms
Other Rooms Attic, Bonus Room, Family Room, Formal Dining Room Separate, Formal Living Room Separate, Inside Utility, Loft, Media Room
Interior
Interior Features Built-in Features, Ceiling Fans(s), Crown Molding, Dry Bar, Eat-in Kitchen, High Ceilings, Dormitorio Principal Arriba, Open Floorplan, Stone Counters, Walk-In Closet(s), Window Treatments
Heating Central
Cooling Central Air
Flooring Bamboo, Carpet, Other, Tile, Travertine
Fireplaces Type Gas
Fireplace true
Appliance Built-In Oven, Dishwasher, Disposal, Dryer, Electric Water Heater, Microwave, Other, Range, Range Hood, Refrigerator, Washer, Wine Refrigerator
Laundry Inside, Laundry Room, Upper Level
Exterior
Exterior Feature Balcony, Fence, French Doors, Lighting, Other, Sidewalk
Garage Driveway, Garage Door Opener, Oversized
Garage Spaces 2.0
Fence Other
Pool In Ground, Other
Community Features Deed Restrictions, Fishing, Fitness Center, Gated, Golf Carts OK, Park, Playground, Pool, Sidewalks, Tennis Courts, Water Access, Waterfront
Utilities Available BB/HS Internet Available, Cable Available, Electricity Connected, Fire Hydrant, Natural Gas Connected, Public, Sewer Connected, Street Lights, Water Connected
Amenities Available Basketball Court, Clubhouse, Dock, Fitness Center, Gated, Other, Park, Pickleball Court(s), Playground, Pool, Recreation Facilities, Tennis Court(s)
Waterfront true
Waterfront Description Canal - Saltwater
View Y/N 1
Water Access 1
Water Access Desc Canal - Saltwater,Gulf/Ocean to Bay
View Pool, Trees/Woods, Water
Roof Type Metal
Porch Covered, Front Porch, Rear Porch, Screened
Attached Garage true
Garage true
Private Pool Yes
Building
Lot Description Conservation Area, In County, Near Golf Course, Near Marina, Sidewalk, Paved, Unincorporated
Entry Level Two
Foundation Slab
Lot Size Range 0 to less than 1/4
Sewer Public Sewer
Water Public
Architectural Style Custom, Florida
Structure Type Stucco
New Construction false
Construction Status Inspections
Schools
Elementary Schools Apollo Beach-Hb
Middle Schools Eisenhower-Hb
High Schools Lennard-Hb
Others
Pets Allowed Yes
HOA Fee Include Common Area Taxes, Pool, Other, Pool, Recreational Facilities
Senior Community No
Pet Size Large (61-100 Lbs.)
Ownership Fee Simple
Monthly Total Fees $11
Acceptable Financing Cash, Conventional, FHA, VA Loan
Membership Fee Required Required
Listing Terms Cash, Conventional, FHA, VA Loan
Num of Pet 2
Special Listing Condition None
Read Less

© 2024 My Florida Regional MLS DBA Stellar MLS. All Rights Reserved.
Bought with KELLER WILLIAMS TAMPA PROP.
GET MORE INFORMATION




