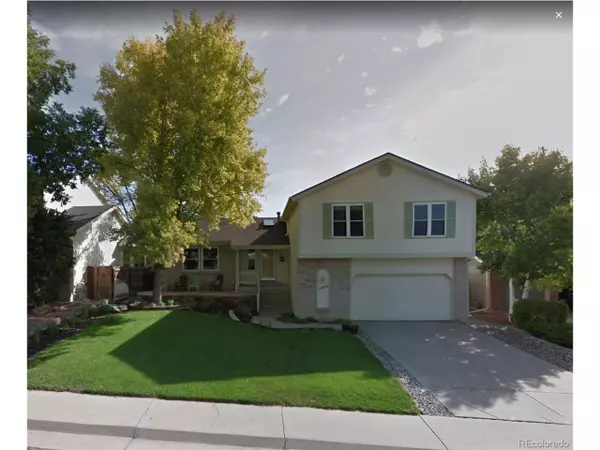For more information regarding the value of a property, please contact us for a free consultation.
11079 W Walker Dr Littleton, CO 80127
Want to know what your home might be worth? Contact us for a FREE valuation!

Our team is ready to help you sell your home for the highest possible price ASAP
Key Details
Sold Price $660,000
Property Type Single Family Home
Sub Type Residential-Detached
Listing Status Sold
Purchase Type For Sale
Square Footage 2,623 sqft
Subdivision Powderhorn
MLS Listing ID 4560703
Sold Date 03/21/22
Style Contemporary/Modern
Bedrooms 4
Full Baths 1
Half Baths 1
Three Quarter Bath 2
HOA Fees $50/mo
HOA Y/N true
Abv Grd Liv Area 2,014
Originating Board REcolorado
Year Built 1986
Annual Tax Amount $2,804
Lot Size 6,534 Sqft
Acres 0.15
Property Description
Must see 4 bed, 4 bath home with oversized 2 car garage in the beautiful Woodbury Hills neighborhood of Littleton. Main level features a large dining area off of the entry that flows into the eat-in kitchen with hickory hardwood and custom cabinetry. Large windows flood the rooms with light and both the kitchen and living room open up to the large backyard that is perfect for entertaining. Main floor also includes a powder bath and laundry area. Three bedrooms are located on the upper level including the owners' suite with five-piece bathroom equipped with cast iron tub perfect for soaking away the days stresses. The finished basement with bedroom, office, and 3/4 bathroom is perfect for a child's play area, office space or guest retreat. Don't miss out. Schedule your showing today!
Location
State CO
County Jefferson
Area Metro Denver
Zoning P-D
Rooms
Other Rooms Outbuildings
Primary Bedroom Level Upper
Bedroom 2 Upper
Bedroom 3 Upper
Bedroom 4 Basement
Interior
Interior Features Study Area, Eat-in Kitchen
Heating Forced Air
Cooling Central Air, Ceiling Fan(s)
Fireplaces Type Gas, Family/Recreation Room Fireplace, Single Fireplace
Fireplace true
Window Features Window Coverings,Double Pane Windows
Appliance Dishwasher, Refrigerator, Microwave, Disposal
Exterior
Parking Features Oversized
Garage Spaces 2.0
Fence Fenced
Utilities Available Natural Gas Available, Electricity Available, Cable Available
Roof Type Fiberglass
Street Surface Paved
Porch Patio, Deck
Building
Lot Description Gutters
Faces Southwest
Story 3
Foundation Slab
Sewer City Sewer, Public Sewer
Water City Water
Level or Stories Tri-Level
Structure Type Wood/Frame,Brick/Brick Veneer
New Construction false
Schools
Elementary Schools Powderhorn
Middle Schools Summit Ridge
High Schools Dakota Ridge
School District Jefferson County R-1
Others
HOA Fee Include Trash
Senior Community false
SqFt Source Assessor
Special Listing Condition Private Owner
Read Less

GET MORE INFORMATION



