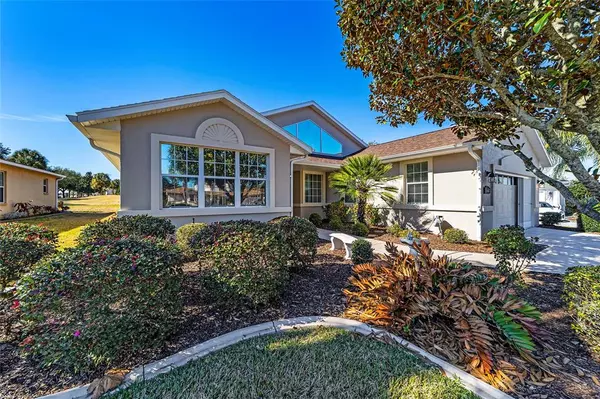For more information regarding the value of a property, please contact us for a free consultation.
15468 SW 14TH AVENUE RD Ocala, FL 34473
Want to know what your home might be worth? Contact us for a FREE valuation!

Our team is ready to help you sell your home for the highest possible price ASAP
Key Details
Sold Price $375,800
Property Type Single Family Home
Sub Type Single Family Residence
Listing Status Sold
Purchase Type For Sale
Square Footage 1,949 sqft
Price per Sqft $192
Subdivision Summerglen Ph I
MLS Listing ID OM633556
Sold Date 03/28/22
Bedrooms 3
Full Baths 2
Construction Status Inspections
HOA Fees $265/mo
HOA Y/N Yes
Year Built 1999
Annual Tax Amount $2,375
Lot Size 7,405 Sqft
Acres 0.17
Lot Dimensions 63x118
Property Description
Unique golf course and pool home! This well-kept home offers a screened pool and spa overlooking the 15th hole. Spacious interior with beautiful high ceilings. Split floorplan with three bedrooms and two bathrooms. The master bedroom is spacious, has a walk-in closet and the master bathroom offers stone countertops, double sinks, a tub, and a walk-in shower with safety handles. Spacious kitchen with stainless steel appliances, stone countertops, and a comfortable seating area. New roof installed in July 2021. Tiled & laminate floor throughout most of the house.
This 55+ community offers an active adult lifestyle with a variety of activities and opportunities to have fun. Amenities include a golf course, heated pool/spa, multiple courts, dog park, on-site restaurant, and much more. HOA fee includes gated entrance, mowing/edging of the yard, cable, internet, and access to all the wonderful amenities.
Make your appointment today!
Location
State FL
County Marion
Community Summerglen Ph I
Zoning PUD
Interior
Interior Features Cathedral Ceiling(s), Ceiling Fans(s), Eat-in Kitchen, High Ceilings, Window Treatments
Heating Central
Cooling Central Air
Flooring Carpet, Laminate, Tile
Furnishings Negotiable
Fireplace false
Appliance Cooktop, Dishwasher, Disposal, Electric Water Heater, Microwave, Range, Range Hood, Refrigerator
Laundry Inside, Laundry Room
Exterior
Exterior Feature French Doors, Irrigation System, Rain Gutters, Sliding Doors
Garage Spaces 2.0
Pool Auto Cleaner, Gunite, In Ground, Screen Enclosure
Community Features Fitness Center, Gated, Golf Carts OK, Golf, Park, Playground, Pool, Tennis Courts
Utilities Available Electricity Connected, Public, Sewer Connected, Water Connected
Amenities Available Basketball Court, Clubhouse, Fitness Center, Gated, Golf Course, Maintenance, Park, Playground, Pool, Recreation Facilities, Tennis Court(s)
Waterfront false
View Golf Course
Roof Type Shingle
Porch Covered, Enclosed, Screened
Attached Garage true
Garage true
Private Pool Yes
Building
Lot Description On Golf Course, Paved
Entry Level One
Foundation Slab
Lot Size Range 0 to less than 1/4
Sewer Public Sewer
Water Public
Structure Type Block
New Construction false
Construction Status Inspections
Schools
Elementary Schools Sunrise Elementary School-M
Middle Schools Horizon Academy/Mar Oaks
High Schools Dunnellon High School
Others
Pets Allowed Yes
HOA Fee Include Guard - 24 Hour, Cable TV, Pool, Internet, Other, Private Road, Recreational Facilities
Senior Community Yes
Ownership Fee Simple
Monthly Total Fees $265
Acceptable Financing Cash, Conventional, FHA, VA Loan
Membership Fee Required Required
Listing Terms Cash, Conventional, FHA, VA Loan
Special Listing Condition None
Read Less

© 2024 My Florida Regional MLS DBA Stellar MLS. All Rights Reserved.
Bought with KELLER WILLIAMS REALTY-ELITE
GET MORE INFORMATION




