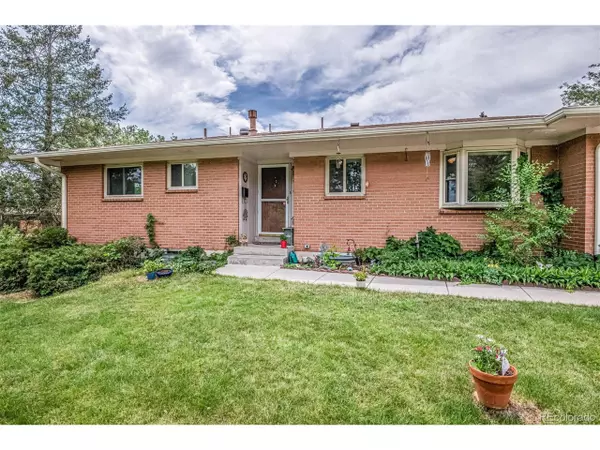For more information regarding the value of a property, please contact us for a free consultation.
12190 W New Mexico Pl Lakewood, CO 80228
Want to know what your home might be worth? Contact us for a FREE valuation!

Our team is ready to help you sell your home for the highest possible price ASAP
Key Details
Sold Price $489,900
Property Type Single Family Home
Sub Type Residential-Detached
Listing Status Sold
Purchase Type For Sale
Square Footage 2,337 sqft
Subdivision Green Mountain Village
MLS Listing ID 2177034
Sold Date 08/14/20
Style Ranch
Bedrooms 5
Full Baths 1
Three Quarter Bath 2
HOA Y/N false
Abv Grd Liv Area 1,230
Originating Board REcolorado
Year Built 1966
Annual Tax Amount $2,652
Lot Size 10,454 Sqft
Acres 0.24
Property Description
Presenting a wonderfully updated mid-century all red brick ranch located in the heart of desirable Green Mountain Village. Corner lot with 5 Bedrooms (3 up - 2 down), mostly finished lower level with 3/4 bath and a separate (and new) electrical panel, bar with mini-frig, built-in office, a walk-in shower, and a laundry with lots of storage. Hardwood floors with built-in hutch in dining room, breakfast nook and built-in cabinetry off the kitchen. Updated stainless frig with older glass top stove in great condition. Outside - a covered patio with wood burning fireplace, RV parking, a storage shed and your dog(s) will love the dog run. There are two apple trees and a pear tree that bear fruit. Two year old roof, newer water heater, sump pump, and a recently replaced sewer line. Peaceful mature neighborhood, well maintained and walking distance to award winning schools and close to services. Take a look!
Location
State CO
County Jefferson
Area Metro Denver
Direction In Lakewood - from Jewell and Kipling go west to S. Urban. North to W.New Mexico Place. Left - on SW corner.
Rooms
Other Rooms Kennel/Dog Run, Outbuildings
Basement Partial, Full, Sump Pump
Primary Bedroom Level Main
Master Bedroom 11x14
Bedroom 2 Basement 13x15
Bedroom 3 Basement 13x11
Bedroom 4 Main 10x11
Bedroom 5 Main 10x10
Interior
Interior Features Eat-in Kitchen
Heating Forced Air
Cooling Central Air
Fireplaces Type Family/Recreation Room Fireplace, Single Fireplace
Fireplace true
Window Features Skylight(s)
Appliance Dishwasher, Refrigerator, Washer, Dryer, Microwave, Disposal
Exterior
Garage Spaces 2.0
Fence Fenced
Utilities Available Electricity Available, Cable Available
Waterfront false
Roof Type Composition
Street Surface Paved
Porch Patio
Building
Faces North
Story 1
Sewer City Sewer, Public Sewer
Water City Water
Level or Stories One
Structure Type Brick/Brick Veneer
New Construction false
Schools
Elementary Schools Devinny
Middle Schools Dunstan
High Schools Green Mountain
School District Jefferson County R-1
Others
Senior Community false
SqFt Source Assessor
Special Listing Condition Private Owner, Other Owner
Read Less

Bought with Keller Williams Foothills Realty
GET MORE INFORMATION




