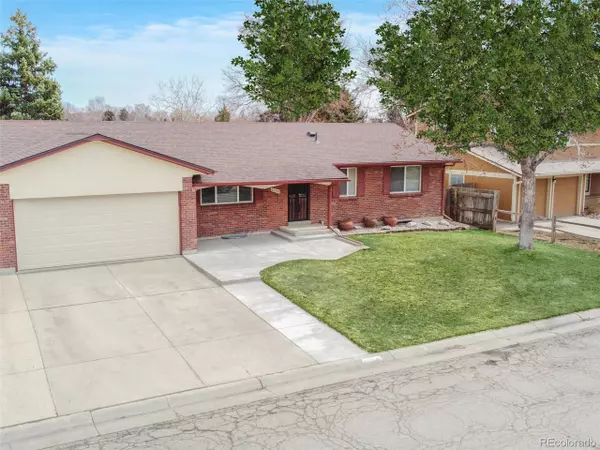For more information regarding the value of a property, please contact us for a free consultation.
6050 W 83rd Pl Arvada, CO 80003
Want to know what your home might be worth? Contact us for a FREE valuation!

Our team is ready to help you sell your home for the highest possible price ASAP
Key Details
Sold Price $650,000
Property Type Single Family Home
Sub Type Residential-Detached
Listing Status Sold
Purchase Type For Sale
Square Footage 2,820 sqft
Subdivision Lake Arbor Flg # 5
MLS Listing ID 2173963
Sold Date 04/12/22
Style Ranch
Bedrooms 5
Full Baths 3
HOA Fees $2/ann
HOA Y/N true
Abv Grd Liv Area 1,602
Originating Board REcolorado
Year Built 1972
Annual Tax Amount $2,613
Lot Size 7,840 Sqft
Acres 0.18
Property Description
Welcome to desirable Lake Arbor! This Gorgeous home is move-in ready and ready for you to make your own. Brand new interior paint & carpet. You'll love not having any neighbors behind you and the view of Far Horizons Park. The kitchen features a functional layout with plenty of cabinet storage, solid surface counters, an island, and opens up to the living room. Cozy up with a nice fire in the gas fireplace! The upstairs features Three Bedrooms & 2 bathrooms, and the Basement boasts two non-conforming bedrooms and one Bathroom. The backyard is set up for entertaining featuring a large heated covered deck and a built-in awning over the hot tub area. Plenty of parking with the oversized driveway along with paved RV/Boat parking behind the fence on the north side. Lake arbor is just a short walk away and you can enjoy your daily walks around the lake with a view of the mountains. You can't beat the location, with easy access to Denver, Boulder, or the mountains. You've got the new downtown Westminster right down the street offering plenty of shopping and restaurants, OR Downtown Arvada is about 10 minutes away. This is an amazing opportunity! Don't miss out, it won't last long!
Location
State CO
County Jefferson
Area Metro Denver
Rooms
Other Rooms Outbuildings
Basement Full
Primary Bedroom Level Main
Bedroom 2 Main
Bedroom 3 Main
Bedroom 4 Basement
Bedroom 5 Basement
Interior
Heating Forced Air
Cooling Central Air
Fireplaces Type Single Fireplace
Fireplace true
Exterior
Garage Spaces 2.0
Waterfront false
Roof Type Composition
Street Surface Paved
Porch Patio
Building
Story 1
Sewer City Sewer, Public Sewer
Water City Water
Level or Stories One
Structure Type Wood/Frame,Brick/Brick Veneer
New Construction false
Schools
Elementary Schools Little
Middle Schools Moore
High Schools Pomona
School District Jefferson County R-1
Others
Senior Community false
SqFt Source Assessor
Special Listing Condition Private Owner
Read Less

Bought with RE/MAX ALLIANCE
GET MORE INFORMATION




