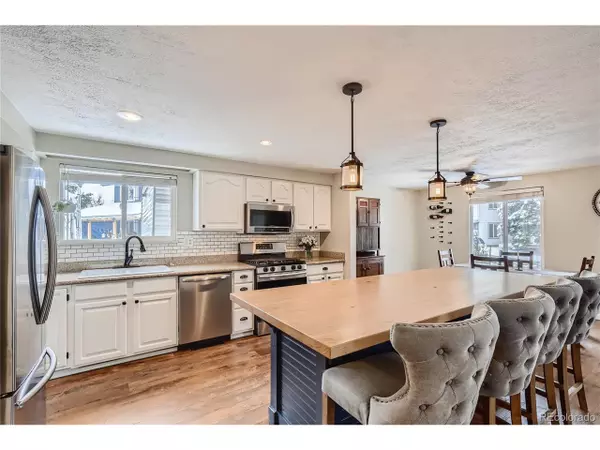For more information regarding the value of a property, please contact us for a free consultation.
6405 W 95th Ave Westminster, CO 80031
Want to know what your home might be worth? Contact us for a FREE valuation!

Our team is ready to help you sell your home for the highest possible price ASAP
Key Details
Sold Price $632,000
Property Type Single Family Home
Sub Type Residential-Detached
Listing Status Sold
Purchase Type For Sale
Square Footage 1,632 sqft
Subdivision Trendwood
MLS Listing ID 8292632
Sold Date 04/11/22
Bedrooms 3
Full Baths 1
Three Quarter Bath 1
HOA Y/N false
Abv Grd Liv Area 1,632
Originating Board REcolorado
Year Built 1979
Annual Tax Amount $1,998
Lot Size 7,405 Sqft
Acres 0.17
Property Description
BEAUTIFUL HOME ON QUIET CUL-DE-SAC!! BACKS TO OPEN SPACE!! Gorgeous open floor plan!!! Remodeled kitchen with large kitchen island! New countertops, new butcher block island! Custom backsplash, granite, stainless steel appliances including a gas oven!! Cozy family room that opens up to the kitchen and dining area making this layout perfect for those holiday gatherings! New laminate wood floors throughout the main level. Updated lighting fixtures. Updated bathrooms!. Main floor laundry room with tons of storage/cabinet space. Upstairs features 3 additional bedrooms including a master suite with walk in closet! Bonus family room next to the laundry room can easily be converted into a 4th bedroom!! You'll LOVE entertaining in your large PRIVATE backyard!! Large deck AND covered patio!! Backs to open space and is steps away from the canal and walking trails!! Additional RV parking on the side of the house! NO HOA, low taxes. Minutes from the new Westminster Mall! Close to schools, restaurants, parks, trails, highways and more! Canal and trail system is steps away!! Don't miss out on owning this AMAZING BEAUTIFUL HOME!!
Location
State CO
County Jefferson
Area Metro Denver
Zoning Residential
Rooms
Other Rooms Outbuildings
Primary Bedroom Level Upper
Bedroom 2 Upper
Bedroom 3 Upper
Interior
Interior Features Eat-in Kitchen, Open Floorplan, Walk-In Closet(s)
Heating Forced Air
Cooling Evaporative Cooling
Window Features Double Pane Windows
Appliance Dishwasher, Refrigerator, Washer, Microwave, Disposal
Laundry Main Level
Exterior
Garage Spaces 2.0
Fence Fenced
Roof Type Composition
Handicap Access Level Lot
Porch Patio, Deck
Building
Lot Description Cul-De-Sac, Level, Abuts Public Open Space
Story 2
Sewer City Sewer, Public Sewer
Water City Water
Level or Stories Two
Structure Type Wood/Frame,Wood Siding
New Construction false
Schools
Elementary Schools Adams
Middle Schools Mandalay
High Schools Standley Lake
School District Jefferson County R-1
Others
Senior Community false
Special Listing Condition Private Owner
Read Less

Bought with RE/MAX Professionals
GET MORE INFORMATION




