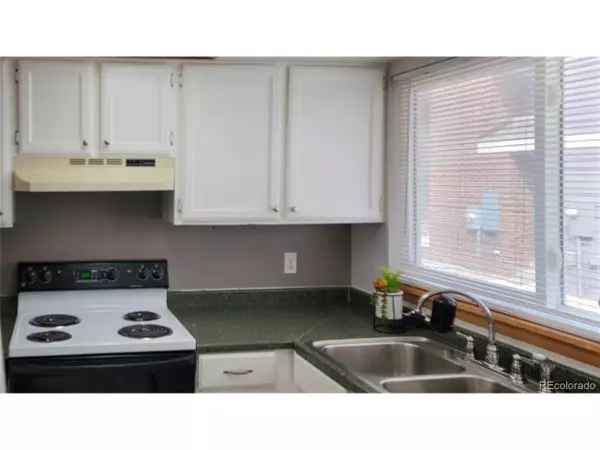For more information regarding the value of a property, please contact us for a free consultation.
6730 W 84th Cir #86 Arvada, CO 80003
Want to know what your home might be worth? Contact us for a FREE valuation!

Our team is ready to help you sell your home for the highest possible price ASAP
Key Details
Sold Price $398,000
Property Type Townhouse
Sub Type Attached Dwelling
Listing Status Sold
Purchase Type For Sale
Square Footage 1,447 sqft
Subdivision Lake Arbor Fairways
MLS Listing ID 1949906
Sold Date 04/18/22
Style Contemporary/Modern
Bedrooms 2
Full Baths 2
Half Baths 1
HOA Fees $300/mo
HOA Y/N true
Abv Grd Liv Area 1,026
Originating Board REcolorado
Year Built 1985
Annual Tax Amount $1,605
Lot Size 871 Sqft
Acres 0.02
Property Description
The showings start Friday afternoon.
This is a charming Lake Arbor Fairways Townhome. Great location that is close to schools and shopping.
Entering from the front door, the pantry, half bathroom, kitchen, living room with a wood-burning fireplace are on the main level. Upstairs you will see that both bedrooms have their own bathrooms. The bedroom on the north has a walk-in closet, the bedroom to the south has a large floor-to-ceiling wall closet. This home also features a partially finished basement. The laundry area is on the north side of the room, the south side of the room is the game room. This area may be storage/office/exercise- you name it. This home has updated flooring in the upstairs bedrooms and in the main floor commons area.
Location
State CO
County Jefferson
Community Clubhouse, Tennis Court(S), Pool, Playground, Park
Area Metro Denver
Zoning Residential
Direction GPS will get you here.
Rooms
Basement Full
Primary Bedroom Level Upper
Bedroom 2 Upper
Interior
Interior Features Cathedral/Vaulted Ceilings, Pantry
Heating Forced Air
Cooling Central Air
Fireplaces Type Living Room, Single Fireplace
Fireplace true
Appliance Dishwasher, Refrigerator, Washer, Dryer, Disposal
Laundry In Basement
Exterior
Exterior Feature Tennis Court(s)
Garage Spaces 2.0
Community Features Clubhouse, Tennis Court(s), Pool, Playground, Park
Utilities Available Natural Gas Available, Electricity Available, Cable Available
Waterfront true
Waterfront Description Abuts Pond/Lake
Roof Type Composition
Street Surface Paved
Porch Patio
Building
Lot Description On Golf Course, Near Golf Course
Faces East
Story 2
Foundation Slab
Sewer City Sewer, Public Sewer
Water City Water
Level or Stories Two
Structure Type Wood/Frame,Vinyl Siding
New Construction false
Schools
Elementary Schools Little
Middle Schools Moore
High Schools Pomona
School District Jefferson County R-1
Others
HOA Fee Include Trash,Snow Removal,Water/Sewer
Senior Community false
SqFt Source Assessor
Special Listing Condition Private Owner
Read Less

Bought with LIV Sotheby's International Realty
GET MORE INFORMATION




