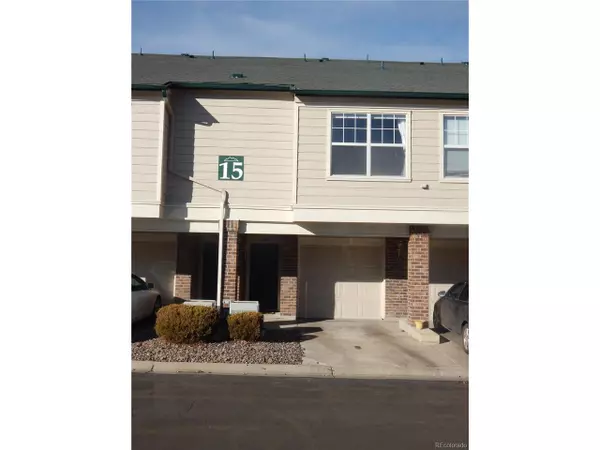For more information regarding the value of a property, please contact us for a free consultation.
1975 Piper St Superior, CO 80027
Want to know what your home might be worth? Contact us for a FREE valuation!

Our team is ready to help you sell your home for the highest possible price ASAP
Key Details
Sold Price $445,000
Property Type Townhouse
Sub Type Attached Dwelling
Listing Status Sold
Purchase Type For Sale
Square Footage 1,224 sqft
Subdivision Saddlebrooke At Rock Creek Condos
MLS Listing ID 3201673
Sold Date 03/31/22
Bedrooms 2
Full Baths 2
HOA Fees $346/mo
HOA Y/N true
Abv Grd Liv Area 1,224
Originating Board REcolorado
Year Built 1996
Annual Tax Amount $2,530
Property Description
SUPERB Location backing to awesome water views with plenty of wildlife from the balcony and absolutely gorgeous sunsets setting the stage for resort like living! Super Cute Light and Bright 2 Bedroom 2 Bathroom Condo Located in the popular Saddlebrooke Community! Relax in front of your cozy fireplace or enjoy a glass of wine from the balcony while watching the sunsets! You will appreciate the luxuries this master suite has to offer, including walk-in closet, five-piece bath, vaulted ceilings and washer/dryer closet directly outside the bedroom door. Large second bedroom with double-wide closet! Spacious dining room with built ins! This terrific gated community comes with use of clubhouse, exercise room, and tennis courts! You will appreciate the convenience of nearby walking and biking trails, dog park, top rated schools and easy access to Highway 36, Flatirons Mall, Restaurants as well as a short commute to Boulder and Denver! Come check out this Saddlebrooke condo today!
Location
State CO
County Boulder
Community Clubhouse, Tennis Court(S), Fitness Center
Area Superior
Zoning A
Rooms
Primary Bedroom Level Main
Bedroom 2 Upper
Interior
Interior Features Kitchen Island
Heating Forced Air
Cooling Central Air, Ceiling Fan(s)
Fireplaces Type Living Room, Single Fireplace
Fireplace true
Appliance Dishwasher, Washer, Dryer, Microwave, Disposal
Exterior
Exterior Feature Balcony
Garage Spaces 1.0
Community Features Clubhouse, Tennis Court(s), Fitness Center
View Water
Roof Type Composition
Porch Patio
Building
Story 2
Sewer City Sewer, Public Sewer
Water City Water
Level or Stories Two
Structure Type Wood/Frame
New Construction false
Schools
Elementary Schools Monarch K-8
Middle Schools Monarch K-8
High Schools Monarch
School District Boulder Valley Re 2
Others
HOA Fee Include Trash,Snow Removal,Maintenance Structure,Water/Sewer
Senior Community false
Special Listing Condition Private Owner
Read Less

GET MORE INFORMATION




