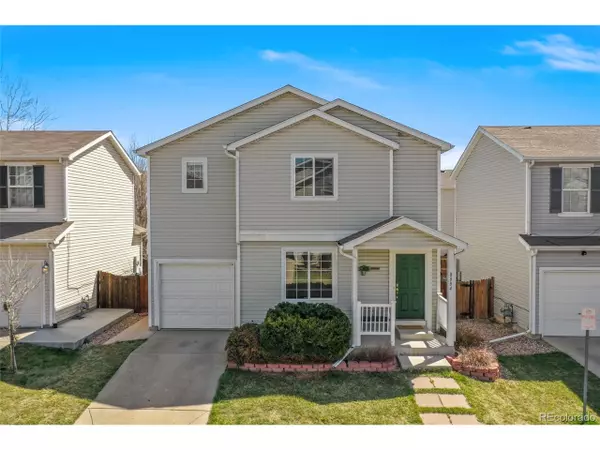For more information regarding the value of a property, please contact us for a free consultation.
8884 Newton St Westminster, CO 80031
Want to know what your home might be worth? Contact us for a FREE valuation!

Our team is ready to help you sell your home for the highest possible price ASAP
Key Details
Sold Price $475,000
Property Type Single Family Home
Sub Type Residential-Detached
Listing Status Sold
Purchase Type For Sale
Square Footage 1,485 sqft
Subdivision Hyland Creek
MLS Listing ID 7254455
Sold Date 05/06/22
Bedrooms 4
Full Baths 2
Half Baths 1
HOA Fees $84/mo
HOA Y/N true
Abv Grd Liv Area 1,485
Originating Board REcolorado
Year Built 1999
Annual Tax Amount $2,765
Lot Size 2,613 Sqft
Acres 0.06
Property Description
Don't miss this beautiful 4 bedroom, 2.5 bathroom home that has been upgraded to perfection. Step inside to an interior that shines with gleaming hardwood floors, crown molding, wainscotting, and elegant details thought out. Entertain all your friend in the gorgeous living room that features a custom built-in entertainment center. The upgraded kitchen features beautiful custom cabinetry, gleaming granite countertops, stainless steel appliances including a wine cooler, and a built-in wine rack. Adjacent to the kitchen is an elegant dining room with french doors that lead out to the patio where you can dine al fresco under the stars. Just off the kitchen is a newly added office/bedroom and half bathroom for your convenience. Upstairs are 3 spacious bedrooms including the primary bedroom that features an oversized closet and en-suite bathroom. Enjoy your morning coffee on the back patio that overlooks your low-maintenance backyard. Great location close to local parks, schools, shopping, and dining.
Location
State CO
County Adams
Community Playground
Area Metro Denver
Zoning P-U-D
Direction Head north on N Federal Blvd toward W 88th Ave. Turn left onto W 88th Ave. Turn right onto Lowell Blvd. Turn left onto W 89th Ave. W 89th Ave turns left and becomes Newton St
Rooms
Primary Bedroom Level Upper
Bedroom 2 Upper
Bedroom 3 Upper
Bedroom 4 Main
Interior
Interior Features Walk-In Closet(s)
Heating Forced Air
Cooling Central Air
Appliance Dishwasher, Refrigerator, Bar Fridge
Exterior
Garage Spaces 1.0
Fence Fenced
Community Features Playground
Utilities Available Natural Gas Available, Electricity Available
Waterfront false
Roof Type Composition
Porch Patio
Building
Lot Description Gutters
Story 2
Sewer City Sewer, Public Sewer
Water City Water
Level or Stories Two
Structure Type Wood/Frame,Vinyl Siding
New Construction false
Schools
Elementary Schools Flynn
Middle Schools Shaw Heights
High Schools Westminster
School District Westminster Public Schools
Others
HOA Fee Include Trash,Snow Removal
Senior Community false
SqFt Source Assessor
Special Listing Condition Private Owner
Read Less

GET MORE INFORMATION




