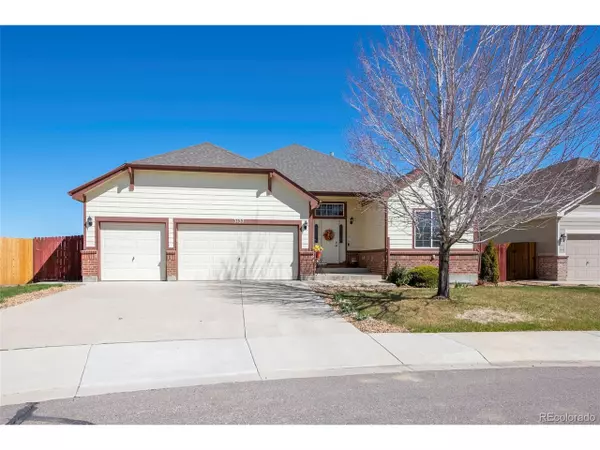For more information regarding the value of a property, please contact us for a free consultation.
3137 Argyll Ln Johnstown, CO 80534
Want to know what your home might be worth? Contact us for a FREE valuation!

Our team is ready to help you sell your home for the highest possible price ASAP
Key Details
Sold Price $560,000
Property Type Single Family Home
Sub Type Residential-Detached
Listing Status Sold
Purchase Type For Sale
Square Footage 1,780 sqft
Subdivision Corbett Glen
MLS Listing ID 6518925
Sold Date 05/13/22
Style Ranch
Bedrooms 3
Full Baths 2
HOA Y/N false
Abv Grd Liv Area 1,780
Originating Board REcolorado
Year Built 2007
Annual Tax Amount $2,526
Lot Size 6,969 Sqft
Acres 0.16
Property Description
Great and spacious 3 bed, 2 bath Ranch Style home in an INCREDIBLE LOCATION. Located in the Corbett Glenn neighborhood in Johnstown. This 3560 sq. ft. home has everything you need and more! An Open Floor Plan, vaulted ceilings and the 3rd bedroom set up as an office off the entry with glass double doors. There is a full walk-out basement with unusually tall ceilings! It is preplumbed for a bath, ready to be finished! The 3-car garage is over-sized with a South facing driveway; home includes a central Vaccum system. The backyard will become your oasis of the incredible mountain views and backing to Open Space!! One of the only homes in the neighborhood that does NOT have an HOA. Open House Saturday, April 16th 10am-2pm; Easter Sunday, April 17th 2pm-4pm.
Location
State CO
County Weld
Area Greeley/Weld
Zoning R
Direction from I-25, take the Hwy 60 exit East approximately 1 mile to the Corbett Glen community on the South side of the street. The home is at the back Northeast corner of the community.
Rooms
Basement Full, Unfinished, Walk-Out Access
Primary Bedroom Level Main
Bedroom 2 Main
Bedroom 3 Main
Interior
Interior Features Central Vacuum
Heating Forced Air
Cooling Central Air
Fireplaces Type Gas Logs Included, Family/Recreation Room Fireplace, Single Fireplace
Fireplace true
Window Features Window Coverings,Double Pane Windows
Appliance Dishwasher, Refrigerator, Microwave, Disposal
Laundry Main Level
Exterior
Garage Spaces 3.0
Fence Fenced
Utilities Available Natural Gas Available, Electricity Available, Cable Available
View Mountain(s)
Roof Type Composition
Street Surface Paved
Porch Patio, Deck
Building
Lot Description Gutters, Lawn Sprinkler System, Abuts Public Open Space
Faces South
Story 1
Foundation Slab
Sewer City Sewer, Public Sewer
Level or Stories One
Structure Type Wood/Frame,Composition Siding,Concrete
New Construction false
Schools
Elementary Schools Platteville
Middle Schools North Valley
High Schools Valley
School District Weld County Re-1
Others
Senior Community false
SqFt Source Assessor
Special Listing Condition Private Owner
Read Less

Bought with Diamond 4 Realty, LLC
GET MORE INFORMATION



