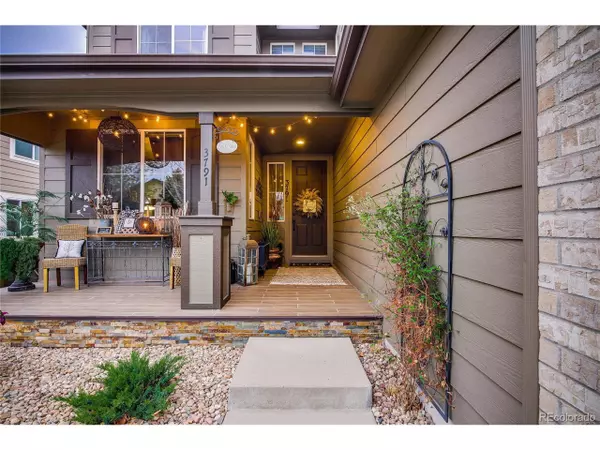For more information regarding the value of a property, please contact us for a free consultation.
3791 Charterwood Cir Highlands Ranch, CO 80126
Want to know what your home might be worth? Contact us for a FREE valuation!

Our team is ready to help you sell your home for the highest possible price ASAP
Key Details
Sold Price $997,000
Property Type Single Family Home
Sub Type Residential-Detached
Listing Status Sold
Purchase Type For Sale
Square Footage 4,325 sqft
Subdivision Kentley Hills
MLS Listing ID 2619655
Sold Date 05/23/22
Bedrooms 6
Full Baths 4
HOA Fees $52/qua
HOA Y/N true
Abv Grd Liv Area 2,842
Originating Board REcolorado
Year Built 2000
Annual Tax Amount $4,058
Lot Size 7,405 Sqft
Acres 0.17
Property Description
"No stone unturned" A complete remodel to every portion of this truly beautiful home from floor to ceiling. Exterior and Interior! Absolutely gorgeous. Incredible finishes, from stone risers on the stairs, stainless appliances, stone hearth, the details of the work are not to be missed. The recently finished phenomenal basement, gives everyone space to live and relax and enjoy your family and friends. The open floor plan with HUGE Granite Island is of course where everyone will hang out as it opens to the family room with gorgeous overhead wood beams with additional lighting, OR that amazing basement is the perfect getaway for fun. The 6th bedroom and full bath means there's enough room for everyone! Aside from the phenomenal floor plan, amazing upgrades and amazing basement, there is an Abundance of storage! This home is just perfect for any size family, but wait until you step into the resort style backyard! There is nowhere else you or any of your friends will want to be. Professionally landscaped, different seating areas, bbqgrill with stone enclosure, covered patio .. private and just beautiful under the twinkling lights overhead. Truly a one of a kind home, in the fantastic Kentley Hills neighborhood.
Location
State CO
County Douglas
Community Clubhouse, Tennis Court(S), Pool, Fitness Center
Area Metro Denver
Zoning PDU
Rooms
Primary Bedroom Level Upper
Master Bedroom 17x15
Bedroom 2 Upper 15x11
Bedroom 3 Upper 12x11
Bedroom 4 Upper 12x11
Bedroom 5 Main 11x11
Interior
Interior Features Eat-in Kitchen, Cathedral/Vaulted Ceilings, Open Floorplan, Kitchen Island
Heating Forced Air
Cooling Central Air, Ceiling Fan(s)
Fireplaces Type 2+ Fireplaces, Family/Recreation Room Fireplace, Basement
Fireplace true
Window Features Double Pane Windows
Appliance Self Cleaning Oven, Dishwasher, Refrigerator, Microwave, Disposal
Laundry Main Level
Exterior
Exterior Feature Gas Grill
Garage Spaces 3.0
Community Features Clubhouse, Tennis Court(s), Pool, Fitness Center
Utilities Available Natural Gas Available, Cable Available
Roof Type Composition
Porch Patio
Building
Lot Description Lawn Sprinkler System
Faces South
Story 3
Sewer City Sewer, Public Sewer
Water City Water
Level or Stories Three Or More
Structure Type Wood/Frame,Brick/Brick Veneer,Wood Siding
New Construction false
Schools
Elementary Schools Heritage
Middle Schools Mountain Ridge
High Schools Mountain Vista
School District Douglas Re-1
Others
Senior Community false
SqFt Source Assessor
Special Listing Condition Private Owner
Read Less

Bought with Coldwell Banker Realty 24
GET MORE INFORMATION



