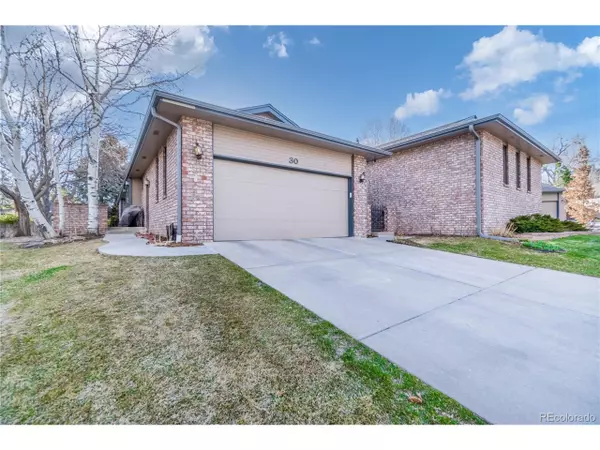For more information regarding the value of a property, please contact us for a free consultation.
2010 46th Ave #30 Greeley, CO 80634
Want to know what your home might be worth? Contact us for a FREE valuation!

Our team is ready to help you sell your home for the highest possible price ASAP
Key Details
Sold Price $439,000
Property Type Townhouse
Sub Type Attached Dwelling
Listing Status Sold
Purchase Type For Sale
Square Footage 2,924 sqft
Subdivision Village At Foxhill
MLS Listing ID 7584720
Sold Date 05/31/22
Style Ranch
Bedrooms 3
Full Baths 2
Half Baths 1
HOA Fees $390/mo
HOA Y/N true
Abv Grd Liv Area 1,564
Originating Board REcolorado
Year Built 1992
Annual Tax Amount $1,316
Lot Size 3,920 Sqft
Acres 0.09
Property Description
This charming ranch style townhome is full of sunshine! The thoughtfully placed skylights over the den, kitchen/dining area, master suite, stairs to lower level and the abundance of windows enhance the natural lighting throughout. The lovely open floorplan is perfect for entertaining or just enjoying being together with the family. It is attractive for singles or couples desiring one floor living but has the finished lower level available for visiting family and friends. More than ample amount of storage space in the bedroom walk-in closets, utility room and built in cabinets in lower level office. The covered back porch, accessed from either the living room or master suite, is the perfect quiet, tranquil place to get lost in a book and the large side patios provide ample space for your BBQ, dining table and eating area.
Location
State CO
County Weld
Area Greeley/Weld
Zoning PUD
Direction West on 20th Street, south on 46th Avenue, turn east into the Village at Foxhill and continue around loop (either way) to Unit #30.
Rooms
Primary Bedroom Level Main
Bedroom 2 Lower
Bedroom 3 Lower
Interior
Interior Features Study Area, Cathedral/Vaulted Ceilings, Open Floorplan, Walk-In Closet(s)
Heating Forced Air
Cooling Central Air
Fireplaces Type 2+ Fireplaces, Living Room, Family/Recreation Room Fireplace
Fireplace true
Window Features Window Coverings,Skylight(s),Double Pane Windows
Appliance Dishwasher, Refrigerator, Washer, Dryer, Microwave, Disposal
Laundry Main Level
Exterior
Garage Spaces 2.0
Fence Partial
Utilities Available Natural Gas Available
Roof Type Composition
Street Surface Paved
Porch Patio, Deck
Building
Lot Description Abuts Private Open Space
Faces West
Story 1
Sewer City Sewer, Public Sewer
Water City Water
Level or Stories One
Structure Type Wood/Frame,Brick/Brick Veneer,Concrete
New Construction false
Schools
Elementary Schools Monfort
Middle Schools Brentwood
High Schools Greeley West
School District Greeley 6
Others
HOA Fee Include Trash,Snow Removal,Maintenance Structure,Cable TV,Water/Sewer
Senior Community false
SqFt Source Assessor
Read Less

Bought with Blue Steel Real Estate, Inc.
GET MORE INFORMATION




