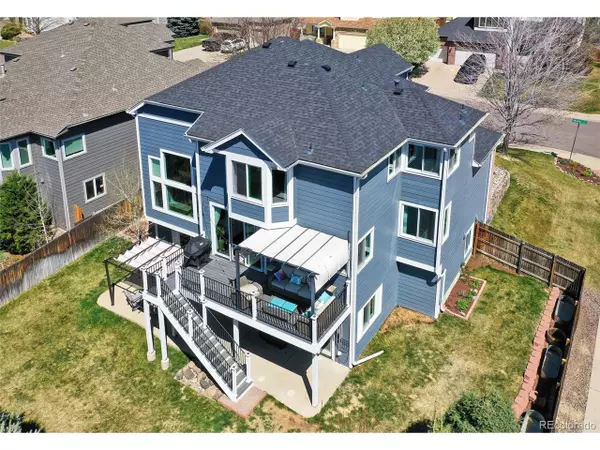For more information regarding the value of a property, please contact us for a free consultation.
10536 W Walker Pl Littleton, CO 80127
Want to know what your home might be worth? Contact us for a FREE valuation!

Our team is ready to help you sell your home for the highest possible price ASAP
Key Details
Sold Price $970,000
Property Type Single Family Home
Sub Type Residential-Detached
Listing Status Sold
Purchase Type For Sale
Square Footage 4,559 sqft
Subdivision Terra Vista
MLS Listing ID 4927381
Sold Date 06/07/22
Style Contemporary/Modern
Bedrooms 6
Full Baths 3
Half Baths 1
HOA Fees $75/mo
HOA Y/N true
Abv Grd Liv Area 2,950
Originating Board REcolorado
Year Built 2000
Annual Tax Amount $4,463
Lot Size 8,712 Sqft
Acres 0.2
Property Description
An Outstanding Offering! Spectacular 6 bedroom, 3.5 bath showcase residence offering over 4500 square feet of extraordinary living with a fully finished walk-out basement and 3-car garage.
You will relish in the warm and inviting interior designed for casual living and easy entertaining offering luxurious upgrades throughout this versatile two story floor plan. The grand foyer welcomes you to the main level with high ceilings, a separate living, family, dining spaces and a main floor bedroom/study. The light bright kitchen delights with the granite countertops, grand island with a cooktop, a double oven and wine cooler.
The stunning double staircase leads to the second level primary bedroom with an updated 5-piece bath featuring a gorgeous stand alone tub. Three additional bedrooms and another full bath complete the second floor.
The exceptional walk-out basement is an entertainers dream come true with a game/family room area complete with an included pool table, an impressive bar area/mini kitchen, bedroom, full bath and storage.
Appreciate the extensive outdoor living area with covered patio and tons of space for gathering with family and friends. Enjoy the lovely landscaping in your private, fenced backyard. You can relax on your Trex deck with solar lighting and pergola while you watch the gorgeous sunset and mountain views.
Located within the desirable Terra Vista neighborhood in Littleton. Close to schools, shopping, dining and bus route.
This home will not disappoint!
Location
State CO
County Jefferson
Area Metro Denver
Zoning P-D
Direction Coal Mine Ave, west of Kipling Pkwy. North on Moore St, 2nd left on Walker. First house on corner of Moore & Walker.
Rooms
Primary Bedroom Level Upper
Bedroom 2 Main 13x9
Bedroom 3 Upper
Bedroom 4 Upper
Bedroom 5 Upper
Interior
Interior Features In-Law Floorplan, Eat-in Kitchen, Pantry, Walk-In Closet(s), Kitchen Island
Heating Forced Air
Cooling Central Air, Ceiling Fan(s)
Fireplaces Type 2+ Fireplaces, Gas Logs Included, Family/Recreation Room Fireplace, Basement
Fireplace true
Window Features Window Coverings,Double Pane Windows
Appliance Down Draft, Double Oven, Dishwasher, Refrigerator, Bar Fridge, Washer, Dryer, Microwave, Disposal
Laundry Main Level
Exterior
Exterior Feature Balcony
Garage Spaces 3.0
Fence Partial
Utilities Available Natural Gas Available, Electricity Available
Roof Type Fiberglass
Street Surface Paved
Porch Patio, Deck
Building
Lot Description Gutters, Lawn Sprinkler System, Corner Lot
Faces North
Story 2
Sewer City Sewer, Public Sewer
Water City Water
Level or Stories Two
Structure Type Wood/Frame,Brick/Brick Veneer,Wood Siding,Concrete
New Construction false
Schools
Elementary Schools Powderhorn
Middle Schools Summit Ridge
High Schools Dakota Ridge
School District Jefferson County R-1
Others
HOA Fee Include Trash
Senior Community false
SqFt Source Assessor
Special Listing Condition Private Owner
Read Less

Bought with Coldwell Banker Realty 24
GET MORE INFORMATION



