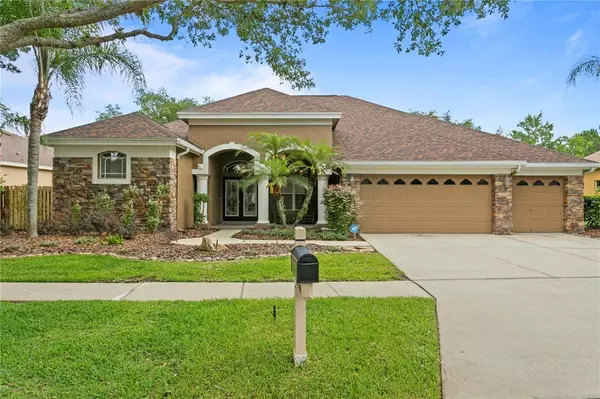For more information regarding the value of a property, please contact us for a free consultation.
5412 GARDEN ARBOR DR Lutz, FL 33558
Want to know what your home might be worth? Contact us for a FREE valuation!

Our team is ready to help you sell your home for the highest possible price ASAP
Key Details
Sold Price $850,000
Property Type Single Family Home
Sub Type Single Family Residence
Listing Status Sold
Purchase Type For Sale
Square Footage 3,319 sqft
Price per Sqft $256
Subdivision Villarosa
MLS Listing ID T3371602
Sold Date 06/08/22
Bedrooms 4
Full Baths 4
Construction Status Inspections
HOA Fees $94/qua
HOA Y/N Yes
Year Built 2001
Annual Tax Amount $5,536
Lot Size 0.350 Acres
Acres 0.35
Lot Dimensions 85X177
Property Description
Pristine VILLA ROSA opportunity! Come enjoy nature in this beautiful, peaceful, & private oasis. Situated on a conservation lot, this home offers a stress-free opportunity to relax & enjoy the outdoor Florida lifestyle. Are you dreaming of entertaining & grilling for your friends & family? The oversized screened lanai boasts a built-in gas grill w/cooktop, heated saltwater pool & spill-over spa. This spacious floorplan is perfect for an indoor/outdoor stress-free gathering place with an easy flow from patio to kitchen. A cooks dream kitchen offers 3 seating areas to include free-standing island & amazing walk-in pantry. DOWNSTAIRS EN-SUITE MASTER with a dreamy, custom - built walk-in closet. Adjacent to the family room you will find a soul soothing conservatory which is surrounded by natural light & views of the pool & conservation lot. The oversized 4th bedroom is located upstairs & can also be used as a bonus recreational room, theatre room, or exercise studio, the possibilities are endless! Lots of storage, high ceilings, oversized indoor laundry, 3 car garage, & top rated Steinbrenner school district make this the perfect place to call home!
Location
State FL
County Hillsborough
Community Villarosa
Zoning PD-H
Rooms
Other Rooms Attic, Bonus Room, Family Room, Florida Room, Formal Dining Room Separate, Formal Living Room Separate, Inside Utility
Interior
Interior Features Ceiling Fans(s), Eat-in Kitchen, Kitchen/Family Room Combo, Living Room/Dining Room Combo, Master Bedroom Main Floor, Split Bedroom, Walk-In Closet(s)
Heating Central, Electric
Cooling Central Air
Flooring Carpet, Ceramic Tile, Wood
Fireplace false
Appliance Built-In Oven, Dishwasher, Disposal, Dryer, Electric Water Heater, Microwave, Range, Refrigerator, Washer, Water Filtration System
Laundry Inside
Exterior
Exterior Feature Fence, Irrigation System, Outdoor Grill, Rain Gutters
Parking Features Garage Door Opener
Garage Spaces 3.0
Pool Heated, Salt Water, Screen Enclosure
Community Features Deed Restrictions, Gated, Golf Carts OK, Park, Playground, Tennis Courts
Utilities Available Cable Available, Cable Connected, Electricity Connected, Public, Sprinkler Meter, Street Lights, Underground Utilities
Amenities Available Gated, Park, Playground, Tennis Court(s)
Roof Type Shingle
Porch Covered, Deck, Patio, Porch, Screened
Attached Garage true
Garage true
Private Pool Yes
Building
Lot Description Conservation Area, In County, Sidewalk, Paved
Entry Level Two
Foundation Slab
Lot Size Range 1/4 to less than 1/2
Sewer Public Sewer
Water Public
Architectural Style Traditional
Structure Type Stucco
New Construction false
Construction Status Inspections
Schools
Elementary Schools Mckitrick-Hb
Middle Schools Martinez-Hb
High Schools Steinbrenner High School
Others
Pets Allowed Yes
Senior Community No
Ownership Fee Simple
Monthly Total Fees $94
Acceptable Financing Cash, Conventional
Membership Fee Required Required
Listing Terms Cash, Conventional
Special Listing Condition None
Read Less

© 2025 My Florida Regional MLS DBA Stellar MLS. All Rights Reserved.
Bought with FUTURE HOME REALTY INC
GET MORE INFORMATION



