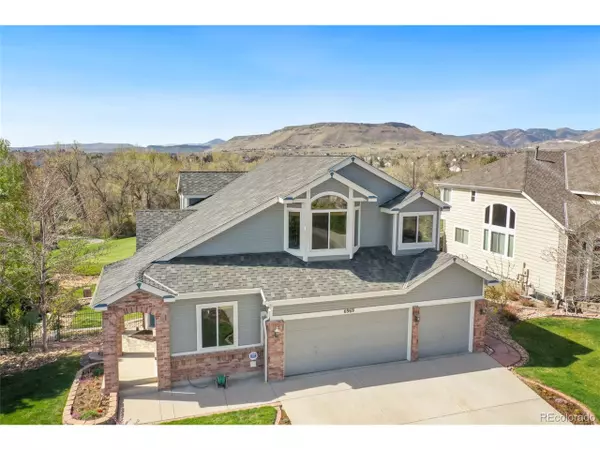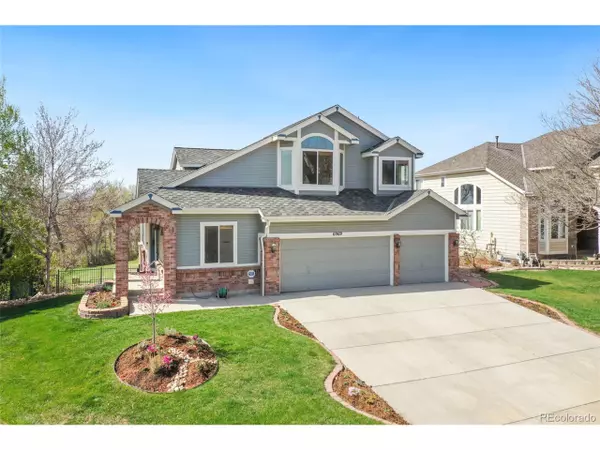For more information regarding the value of a property, please contact us for a free consultation.
6969 Poppy Ct Arvada, CO 80007
Want to know what your home might be worth? Contact us for a FREE valuation!

Our team is ready to help you sell your home for the highest possible price ASAP
Key Details
Sold Price $905,000
Property Type Single Family Home
Sub Type Residential-Detached
Listing Status Sold
Purchase Type For Sale
Square Footage 3,328 sqft
Subdivision West Woods Ranch
MLS Listing ID 3956156
Sold Date 06/15/22
Bedrooms 3
Full Baths 2
Half Baths 1
Three Quarter Bath 1
HOA Fees $50/qua
HOA Y/N true
Abv Grd Liv Area 2,138
Originating Board REcolorado
Year Built 1994
Annual Tax Amount $3,907
Lot Size 8,276 Sqft
Acres 0.19
Property Description
Welcome to this exquisite home sitting directly on the 17th Fairway of the West Woods Golf Course and showcasing spectacular golf course and North Table Mountain views! Located on a quiet cul-de-sac in the desirable West Woods Ranch community, this gem has updates galore and is enhanced with both formal and informal living spaces for easy entertaining, 2-story ceilings, gleaming hardwood floors, an abundance of natural light, and a great neutral color palette with rich stained wood trim and doors. The newly remodeled chef-worthy kitchen boasts striking granite countertops, ample antique-stained cabinetry, a desirable gas cooktop, and an apron sink perfectly placed to enjoy those striking golf course and mountain views. Open the sliding door off the kitchen and relax on the expansive composite deck ready for summertime BBQs and entertaining. Main-level office with great built-ins makes a perfect work-from-home space. The upstairs landing opens to the living spaces below adding extra light and an open feel. Three generous-sized bedrooms, including the primary retreat with vaulted ceilings, a newly updated en-suite bath with a relaxing claw foot tub, and a walk-in shower with a glass block wall accent. Enjoy a fully finished walk-out basement featuring an expansive recreation room with new maintenance-free engineered wood floors, home gym, and 3/4 bath. The sliding door leads to the private backyard with a large brick patio, hot tub with new motor, yard, and planter boxes ready for springtime planting! Fabulous location within walking distance to elementary school, tennis courts, and greenbelts paths to explore right outside your front door!
Location
State CO
County Jefferson
Community Fitness Center, Hiking/Biking Trails
Area Metro Denver
Direction From W 64th Ave and Quaker St, head north on Quaker, Turn right onto W 70th Ave, Turn right onto Poppy Ct. Home will be at the end of the cul-de-sac.
Rooms
Primary Bedroom Level Upper
Master Bedroom 15x13
Bedroom 2 Upper 12x15
Bedroom 3 Upper 12x13
Interior
Interior Features Study Area, Eat-in Kitchen, Cathedral/Vaulted Ceilings, Open Floorplan, Pantry, Walk-In Closet(s)
Heating Forced Air
Cooling Central Air
Fireplaces Type Gas, Gas Logs Included, Family/Recreation Room Fireplace, Single Fireplace
Fireplace true
Window Features Window Coverings,Double Pane Windows
Appliance Self Cleaning Oven, Dishwasher, Refrigerator, Washer, Dryer, Microwave, Disposal
Laundry Main Level
Exterior
Exterior Feature Hot Tub Included
Garage Spaces 3.0
Fence Partial
Community Features Fitness Center, Hiking/Biking Trails
Utilities Available Natural Gas Available, Electricity Available, Cable Available
Waterfront false
Roof Type Composition
Street Surface Paved
Porch Patio, Deck
Building
Lot Description Gutters, Lawn Sprinkler System, Cul-De-Sac, Near Golf Course, Abuts Public Open Space, Abuts Private Open Space
Faces North
Story 2
Sewer City Sewer, Public Sewer
Water City Water
Level or Stories Two
Structure Type Wood Siding
New Construction false
Schools
Elementary Schools West Woods
Middle Schools Drake
High Schools Ralston Valley
School District Jefferson County R-1
Others
HOA Fee Include Trash,Snow Removal
Senior Community false
SqFt Source Assessor
Special Listing Condition Private Owner
Read Less

GET MORE INFORMATION




