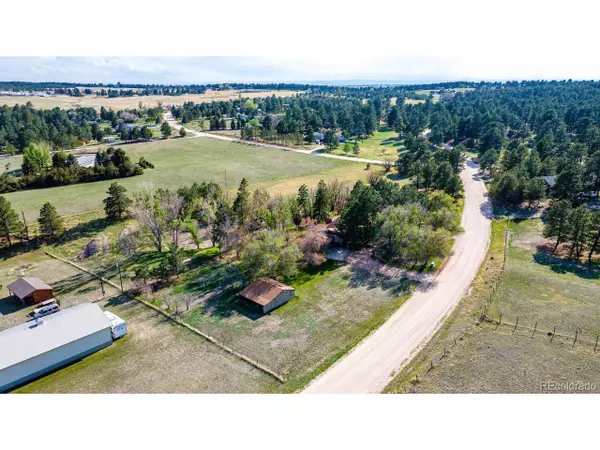For more information regarding the value of a property, please contact us for a free consultation.
5660 Pine Ridge Dr Elizabeth, CO 80107
Want to know what your home might be worth? Contact us for a FREE valuation!

Our team is ready to help you sell your home for the highest possible price ASAP
Key Details
Sold Price $680,000
Property Type Single Family Home
Sub Type Residential-Detached
Listing Status Sold
Purchase Type For Sale
Square Footage 2,616 sqft
Subdivision Pine Ridge
MLS Listing ID 9224072
Sold Date 06/17/22
Style Ranch
Bedrooms 5
Full Baths 2
Three Quarter Bath 1
HOA Y/N false
Abv Grd Liv Area 1,308
Originating Board REcolorado
Year Built 1972
Annual Tax Amount $1,917
Lot Size 5.340 Acres
Acres 5.34
Property Description
5 acre lot with mature trees, a seasonal pond with a dock where you will find tranquility! This 5 bedroom home is well maintained and move in ready. New roof in 2015 and siding in 2019. Remodeled kitchen with custom cabinets and granite counters in 2015. 95% efficient furnace and new water heater installed in 2014. New windows throughout the home in 2006. The "big ticket" items have been done. Now come make it yours. Walkout basement offers 2 bedrooms, one full bath and full kitchen for a mother-in-law suite, renter or multi generational living. ALL appliances included in home.
On the main level the remodeled kitchen and main level laundry make this home perfect for everyone at any age. 3 main level bedrooms give you room to work from home or keep the kids on the same level as you. The attached oversized garage is heated for your workshop projects. Last but not least, the barn is perfect for keeping horses or whatever you may want to store in it. Professional photos being done on Friday.
Location
State CO
County Elbert
Area Metro Denver
Zoning RA-1
Direction HWy 86 east to county road 21- turn left on 21. Then right on Pinon. follow pinon around the curve to pine ridge on the right. Home is first on the right.
Rooms
Other Rooms Outbuildings
Primary Bedroom Level Main
Bedroom 2 Basement
Bedroom 3 Basement
Bedroom 4 Main
Bedroom 5 Main
Interior
Heating Forced Air, Wood Stove
Cooling Ceiling Fan(s)
Fireplaces Type Insert, 2+ Fireplaces
Fireplace true
Window Features Double Pane Windows
Appliance Dishwasher, Refrigerator, Microwave, Disposal
Laundry Main Level
Exterior
Garage Heated Garage, Oversized
Garage Spaces 2.0
Fence Partial
Utilities Available Electricity Available, Cable Available
Waterfront true
Waterfront Description Abuts Pond/Lake
Roof Type Composition
Present Use Horses
Street Surface Gravel
Porch Patio, Deck
Building
Faces North
Story 1
Foundation Slab
Sewer Septic, Septic Tank
Water Well
Level or Stories One
Structure Type Wood/Frame,Metal Siding
New Construction false
Schools
Elementary Schools Running Creek
Middle Schools Elizabeth
High Schools Elizabeth
School District Elizabeth C-1
Others
Senior Community false
SqFt Source Assessor
Special Listing Condition Private Owner
Read Less

GET MORE INFORMATION




