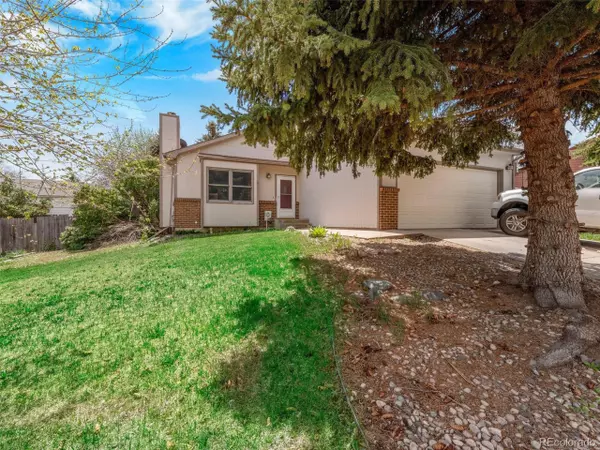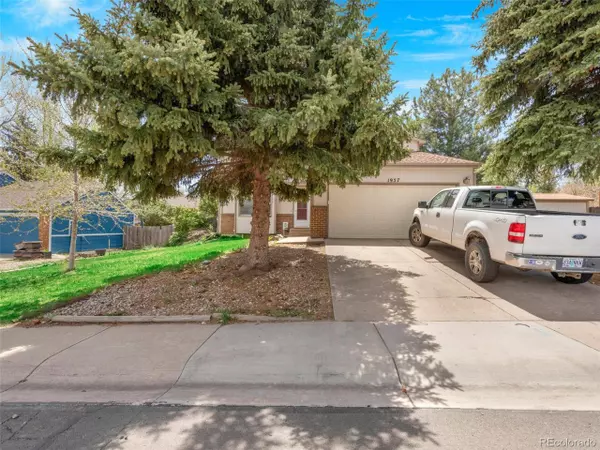For more information regarding the value of a property, please contact us for a free consultation.
1957 Promenade Way Fort Collins, CO 80526
Want to know what your home might be worth? Contact us for a FREE valuation!

Our team is ready to help you sell your home for the highest possible price ASAP
Key Details
Sold Price $530,000
Property Type Single Family Home
Sub Type Residential-Detached
Listing Status Sold
Purchase Type For Sale
Square Footage 2,280 sqft
Subdivision Aspen Knolls
MLS Listing ID 3853141
Sold Date 06/20/22
Style Contemporary/Modern
Bedrooms 4
Full Baths 3
HOA Y/N false
Abv Grd Liv Area 1,408
Originating Board REcolorado
Year Built 1985
Annual Tax Amount $2,384
Lot Size 7,405 Sqft
Acres 0.17
Property Description
Location! Location! This is a great 4 bedroom 3 bathroom home located just 2 miles from CSU campus. Great family home with plenty of space or a great investment property to lease out to CSU students. Vaulted ceilings in a open concept main living space.
2 bedrooms and a full bathroom on the main level. Primary bedroom suite with a full bathroom on the upper level. Also has a nice office space connected to the bedroom. A finished basement offers a large family room and game room along with a 4th bedroom and full bathroom. Bonus Sauna and Dark room / workshop with a sink. Fenced in backyard with tons of potential. Home is just a 1/2 block away from access to Foothills Green open space walking and biking trails. Home is currently tenant occupied just through the end of July. Buyer must assume and honor tenants lease. For the family or for an investment opportunity, either way it will be a great home.
Location
State CO
County Larimer
Area Fort Collins
Zoning RL
Direction From Prospect and Taft Hill. South on Taft Hill to Kingsborough. East on Kingsborough to Prominade Way. First house on the right.
Rooms
Primary Bedroom Level Upper
Master Bedroom 11x14
Bedroom 2 Basement 10x11
Bedroom 3 Main 10x10
Bedroom 4 Main 10x10
Interior
Interior Features Study Area
Heating Hot Water, Baseboard, Wood Stove, Radiant
Cooling Room Air Conditioner
Fireplaces Type Living Room, Single Fireplace
Fireplace true
Window Features Double Pane Windows
Appliance Dishwasher, Refrigerator, Washer, Dryer, Microwave, Disposal
Laundry Main Level
Exterior
Garage Spaces 2.0
Fence Fenced
Utilities Available Natural Gas Available, Electricity Available, Cable Available
Roof Type Composition
Street Surface Paved
Building
Story 2
Sewer City Sewer, Public Sewer
Water City Water
Level or Stories Two
Structure Type Wood/Frame,Wood Siding,Concrete
New Construction false
Schools
Elementary Schools Bennett
Middle Schools Blevins
High Schools Rocky Mountain
School District Poudre R-1
Others
Senior Community false
SqFt Source Assessor
Special Listing Condition Private Owner
Read Less

Bought with NON MLS PARTICIPANT
GET MORE INFORMATION




