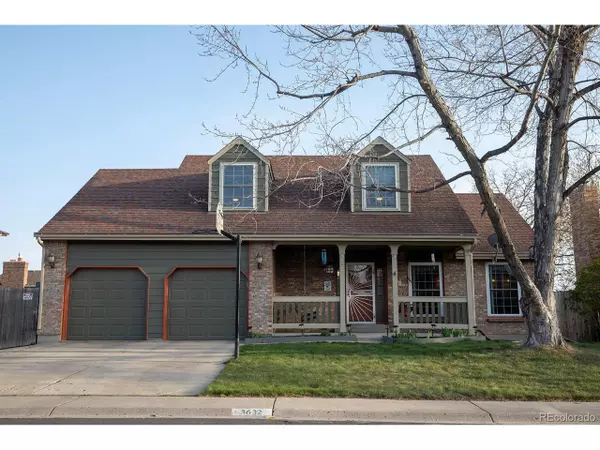For more information regarding the value of a property, please contact us for a free consultation.
3632 E 133rd Ct Thornton, CO 80241
Want to know what your home might be worth? Contact us for a FREE valuation!

Our team is ready to help you sell your home for the highest possible price ASAP
Key Details
Sold Price $600,000
Property Type Single Family Home
Sub Type Residential-Detached
Listing Status Sold
Purchase Type For Sale
Square Footage 2,156 sqft
Subdivision Summit Grove
MLS Listing ID 6819607
Sold Date 06/21/22
Bedrooms 4
Full Baths 1
Half Baths 1
Three Quarter Bath 2
HOA Y/N false
Abv Grd Liv Area 1,904
Originating Board REcolorado
Year Built 1981
Annual Tax Amount $3,025
Lot Size 6,969 Sqft
Acres 0.16
Property Description
Impeccable 4 bed/4 bath updated home in quiet Summit Grove neighborhood reflects years of care, thoughtful maintenance, and tasteful modern updates - with no HOA. The two-story home boasts an updated garage that includes a professional-grade loft area for extra storage and/or workshop. The open concept main floor allows for plenty of space to unwind next to the wood burning fireplace. The bright and sunny kitchen has a large 3-sided granite island with abundant counters for entertaining. Upstairs, the large primary bedroom offers a haven for relaxation with a second gas fireplace and ensuite. 2 additional spacious bedrooms with a separate full bathroom complete the second floor. The basement is partially finished and includes a non-conforming flex space, which can be used as another bedroom, office, or game room. The private backyard includes an attached sunroom with a gas stove for hosting gatherings or enjoying Colorado sunsets. Conveniently located by Tarver Elementary School and retail center at 136th and Colorado Blvd. This one is special and has been beautifully maintained. Please visit the property website at http://www.3632e133rdct.com/. Be sure to review the "Feature and Upgrade" document on website for SPECIFIC details.
Location
State CO
County Adams
Area Metro Denver
Rooms
Other Rooms Outbuildings
Primary Bedroom Level Upper
Bedroom 2 Upper
Bedroom 3 Upper
Bedroom 4 Basement
Interior
Interior Features Kitchen Island
Heating Forced Air
Cooling Central Air, Ceiling Fan(s)
Fireplaces Type 2+ Fireplaces, Gas, Family/Recreation Room Fireplace, Primary Bedroom
Fireplace true
Window Features Window Coverings,Double Pane Windows
Appliance Dishwasher, Refrigerator, Washer, Dryer, Water Softener Owned, Disposal
Laundry In Basement
Exterior
Parking Features Heated Garage
Garage Spaces 2.0
Fence Fenced
Utilities Available Natural Gas Available, Electricity Available, Cable Available
Roof Type Composition
Street Surface Paved
Porch Patio
Building
Faces North
Story 2
Foundation Slab
Sewer City Sewer, Public Sewer
Water City Water
Level or Stories Two
Structure Type Wood/Frame
New Construction false
Schools
Elementary Schools Tarver
Middle Schools Century
High Schools Horizon
School District Adams 12 5 Star Schl
Others
Senior Community false
SqFt Source Assessor
Read Less

GET MORE INFORMATION




