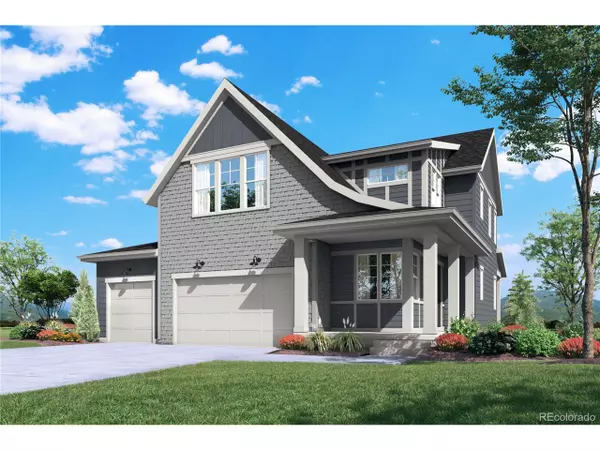For more information regarding the value of a property, please contact us for a free consultation.
208 Lovejoy Cir Castle Rock, CO 80104
Want to know what your home might be worth? Contact us for a FREE valuation!

Our team is ready to help you sell your home for the highest possible price ASAP
Key Details
Sold Price $792,199
Property Type Single Family Home
Sub Type Residential-Detached
Listing Status Sold
Purchase Type For Sale
Square Footage 2,952 sqft
Subdivision Montaine
MLS Listing ID 8987577
Sold Date 06/24/22
Style Contemporary/Modern
Bedrooms 3
Full Baths 2
Half Baths 1
HOA Fees $150/mo
HOA Y/N true
Abv Grd Liv Area 2,952
Originating Board REcolorado
Year Built 2021
Annual Tax Amount $4,298
Lot Size 7,840 Sqft
Acres 0.18
Property Description
Very popular Castlewood plan. 3 bedroom, 3 car garage, loft, main floor study, covered deck and patio below, front and rear landscaping, A/C, white cabinets, fireplace, stunning 4-piece master bath with oversized shower, 8' doors on the main level, walkout basement, and lots of design studio upgrades.
Location
State CO
County Douglas
Community Clubhouse, Tennis Court(S), Pool, Playground, Fitness Center
Area Metro Denver
Zoning Residential
Direction I-25 to Plum Creek Exit. East on Plum Creek. Right at traffic light at Wilcox. Approx. 2 miles to left on Crystal Valley Pkwy. Right on Plum Creek. Left on Railheads. Left on Simmental Loop. Wonderland Homes model is on corner of Simmental and Giradot Pt. 4616 Giradot Pt.
Rooms
Basement Full, Unfinished, Crawl Space, Walk-Out Access, Sump Pump
Primary Bedroom Level Upper
Master Bedroom 21x21
Bedroom 2 Upper 11x16
Bedroom 3 Upper 15x10
Interior
Interior Features Study Area, Cathedral/Vaulted Ceilings, Open Floorplan, Pantry, Walk-In Closet(s), Loft, Jack & Jill Bathroom, Kitchen Island
Heating Forced Air
Cooling Central Air
Fireplaces Type Great Room, Single Fireplace
Fireplace true
Window Features Double Pane Windows
Appliance Dishwasher, Microwave, Disposal
Exterior
Parking Features Tandem
Garage Spaces 3.0
Community Features Clubhouse, Tennis Court(s), Pool, Playground, Fitness Center
Utilities Available Natural Gas Available, Electricity Available, Cable Available
Roof Type Fiberglass
Street Surface Paved
Porch Patio, Deck
Building
Story 2
Foundation Slab
Sewer City Sewer, Public Sewer
Water City Water
Level or Stories Two
Structure Type Wood/Frame,Wood Siding
New Construction true
Schools
Elementary Schools Flagstone
Middle Schools Mesa
High Schools Douglas County
School District Douglas Re-1
Others
HOA Fee Include Trash
Senior Community false
SqFt Source Plans
Special Listing Condition Builder
Read Less

Bought with Redfin Corporation
GET MORE INFORMATION




