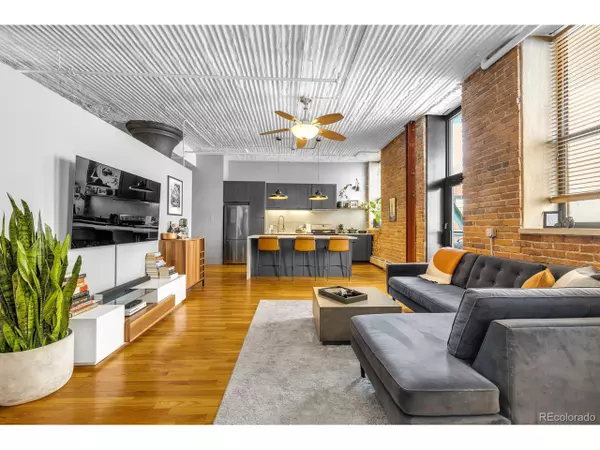For more information regarding the value of a property, please contact us for a free consultation.
2261 Blake St #2B Denver, CO 80205
Want to know what your home might be worth? Contact us for a FREE valuation!

Our team is ready to help you sell your home for the highest possible price ASAP
Key Details
Sold Price $534,500
Property Type Townhouse
Sub Type Attached Dwelling
Listing Status Sold
Purchase Type For Sale
Square Footage 825 sqft
Subdivision East Denver Boyds-Ballpark
MLS Listing ID 8926606
Sold Date 06/28/22
Style Ranch
Bedrooms 1
Full Baths 1
HOA Fees $424/mo
HOA Y/N true
Abv Grd Liv Area 825
Originating Board REcolorado
Year Built 1916
Annual Tax Amount $1,962
Property Description
Welcome back to LoDo! Presenting to market unit 2B at the Stadium Lofts. This unit that has been completely remodeled by the owner (not a flip). This loft has all the Historic Charm you would see in a SoHo loft but it is in LoDo Denver. Walk in and you immediately are taken to an abundance of exposed brick that showcases the charm this loft has. The unit has hardwood floors thru out with an abundance of light coming thru oversized windows. The kitchen has been re modeled completely with wood cabinets, new quartz counters and clean appliances. The oversized living room is perfect for entertaining and you can walk out to your private balcony and enjoy an indoor outdoor flow. The den/workout room can be drywalled into another room it was prior to this owner purchasing. Proceed thru the unit to your primary bedroom with a large amount of space. The unit also features a remodeled full bathroom with washer/dryer in unit. Welcome home to this iconic loft in the heart of LoDo.
Location
State CO
County Denver
Community Fitness Center, Elevator
Area Metro Denver
Zoning PUD
Rooms
Basement Structural Floor
Primary Bedroom Level Main
Interior
Interior Features Loft
Heating Forced Air
Cooling Ceiling Fan(s)
Window Features Window Coverings
Appliance Dishwasher, Refrigerator, Washer, Dryer, Microwave, Disposal
Exterior
Exterior Feature Gas Grill, Balcony
Garage Spaces 1.0
Community Features Fitness Center, Elevator
Utilities Available Electricity Available, Cable Available
Roof Type Other
Handicap Access Accessible Approach with Ramp
Building
Story 1
Sewer City Sewer, Public Sewer
Water City Water
Level or Stories One
Structure Type Brick/Brick Veneer,Block,Concrete
New Construction false
Schools
Elementary Schools Whittier E-8
Middle Schools Dsst: Cole
High Schools East
School District Denver 1
Others
HOA Fee Include Trash,Snow Removal,Maintenance Structure,Water/Sewer,Hazard Insurance
Senior Community false
SqFt Source Appraiser
Special Listing Condition Private Owner
Read Less

GET MORE INFORMATION



