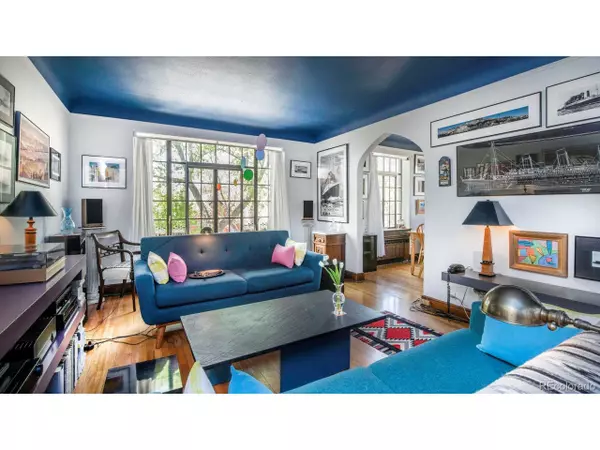For more information regarding the value of a property, please contact us for a free consultation.
1060 Washington St #302 Denver, CO 80203
Want to know what your home might be worth? Contact us for a FREE valuation!

Our team is ready to help you sell your home for the highest possible price ASAP
Key Details
Sold Price $360,000
Property Type Townhouse
Sub Type Attached Dwelling
Listing Status Sold
Purchase Type For Sale
Square Footage 794 sqft
Subdivision Capitol Hill
MLS Listing ID 6812432
Sold Date 07/06/22
Style Ranch
Bedrooms 1
Full Baths 1
HOA Fees $320/mo
HOA Y/N true
Abv Grd Liv Area 794
Originating Board REcolorado
Year Built 1931
Annual Tax Amount $1,503
Lot Size 0.600 Acres
Acres 0.6
Property Description
Come home to vibrant style and luminous natural light in this Capitol Hill corner penthouse. A bright living room awaits with generous charm, including coved ceilings above - painted a deep blue for depth and intrigue - and warm hardwood floors below. A picture window effuses the space with natural light that illuminates classic detail, such as arched entryways and wooden trim. With windows on two sides, the dining area is a cozy retreat with built-ins and vintage character. Gorgeous tiling unfolds in the kitchen, where custom pullouts, stone counters and under-cabinet lighting provide ample space for meal preparation. The bedroom of this home is another light-filled oasis perfect for rejuvenation. The home's bathroom is a retro delight with vibrant tiling and a built-in storage unit in the nearby hallway. Enjoy two storage units, onsite laundry and a deeded parking space. This treasured location offers mountain views, bike storage and proximity to all that Capitol Hill has to offer.
Location
State CO
County Denver
Area Metro Denver
Zoning G-MU-5
Rooms
Primary Bedroom Level Main
Interior
Heating Hot Water
Cooling Room Air Conditioner, Ceiling Fan(s)
Window Features Window Coverings
Appliance Refrigerator
Laundry Common Area
Exterior
Garage Spaces 1.0
Utilities Available Electricity Available, Cable Available
Waterfront false
Roof Type Other
Street Surface Paved
Building
Lot Description Historic District
Story 1
Sewer City Sewer, Public Sewer
Water City Water
Level or Stories One
Structure Type Brick/Brick Veneer
New Construction false
Schools
Elementary Schools Dora Moore
Middle Schools Morey
High Schools East
School District Denver 1
Others
Senior Community false
SqFt Source Appraiser
Special Listing Condition Private Owner
Read Less

Bought with Milehimodern
GET MORE INFORMATION




