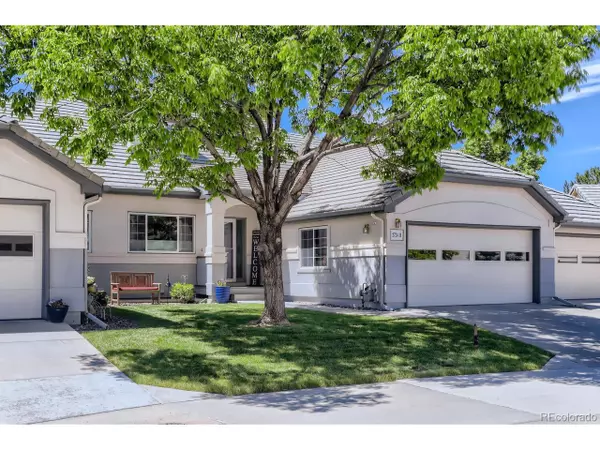For more information regarding the value of a property, please contact us for a free consultation.
2724 W 107th Ct #B Westminster, CO 80234
Want to know what your home might be worth? Contact us for a FREE valuation!

Our team is ready to help you sell your home for the highest possible price ASAP
Key Details
Sold Price $625,000
Property Type Townhouse
Sub Type Attached Dwelling
Listing Status Sold
Purchase Type For Sale
Square Footage 2,756 sqft
Subdivision Heritage Greens At Legacy Ridge
MLS Listing ID 9946072
Sold Date 07/06/22
Style Patio Home,Contemporary/Modern
Bedrooms 3
Full Baths 1
Half Baths 1
Three Quarter Bath 2
HOA Fees $76/qua
HOA Y/N true
Abv Grd Liv Area 1,744
Originating Board REcolorado
Year Built 1997
Annual Tax Amount $2,647
Lot Size 5,227 Sqft
Acres 0.12
Property Description
Wow, this beautiful home is in the highly sought-after Heritage Greens area at Legacy Ridge Golf Course Community. This pristine home has 3-bedrooms, 4-bathrooms, and over 2700 square feet of living space. The kitchen remodel will catch your eye the minute you walk into the home. It opens up to an atrium-style 2-story living room with a cozy gas log fireplace. The atrium has a wall of windows and the ambient outside light is controlled by remote electric blinds. A separate den on the main floor is a perfect reading area. The main floor master bedroom is a sanctuary complete with a 5 piece bath and large walk-in closet. The upper floor features include a large bedroom, 3/4 bath, and loft/study overlooking the living area. The basement is a superb living area with large windows, an oversize rec room, 3rd bedroom, and 4th bedroom. This is a MUST SEE home. Don't wait, it will not last long in the market. You can't beat the location of this home. It has is all, walking trails, parks, pool, tennis, greenbelts and a beautiful golf course, close to shopping, and easy access to DIA Airport. Open House on Saturday, June 4th from 11am - 3pm.
Location
State CO
County Adams
Community Clubhouse, Tennis Court(S), Pool
Area Metro Denver
Direction 104th Ave to Federal Blvd., N. to Bruchez Parkway, East to 107th Ct.
Rooms
Primary Bedroom Level Main
Master Bedroom 14x13
Bedroom 2 Basement 11x14
Bedroom 3 Upper 11x13
Interior
Interior Features Eat-in Kitchen, Cathedral/Vaulted Ceilings, Walk-In Closet(s), Loft, Kitchen Island
Heating Forced Air, Humidity Control
Cooling Central Air
Fireplaces Type Gas Logs Included, Living Room
Fireplace true
Window Features Double Pane Windows
Appliance Self Cleaning Oven, Refrigerator, Washer, Dryer, Microwave, Disposal
Laundry Main Level
Exterior
Garage Spaces 2.0
Community Features Clubhouse, Tennis Court(s), Pool
Utilities Available Natural Gas Available, Electricity Available
Roof Type Cement Shake
Street Surface Paved
Porch Deck
Building
Lot Description Cul-De-Sac, Abuts Private Open Space
Faces North
Story 3
Sewer City Sewer, Public Sewer
Water City Water
Level or Stories Three Or More
Structure Type Stucco
New Construction false
Schools
Elementary Schools Cotton Creek
Middle Schools Silver Hills
High Schools Northglenn
School District Adams 12 5 Star Schl
Others
HOA Fee Include Trash,Snow Removal,Maintenance Structure,Hazard Insurance
Senior Community false
SqFt Source Assessor
Special Listing Condition Private Owner
Read Less

Bought with RE/MAX Alliance - Olde Town
GET MORE INFORMATION



