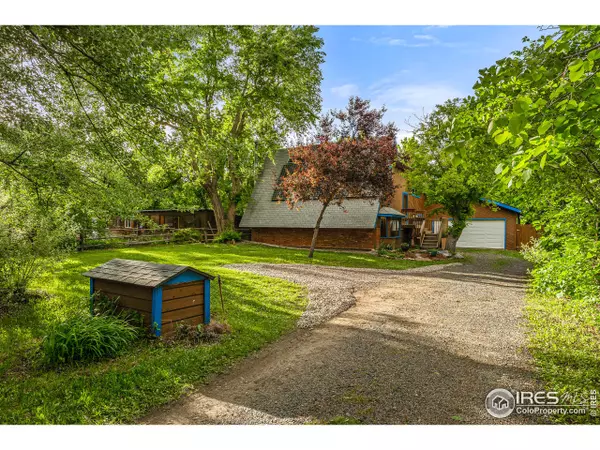For more information regarding the value of a property, please contact us for a free consultation.
4731 Jay Rd Boulder, CO 80301
Want to know what your home might be worth? Contact us for a FREE valuation!

Our team is ready to help you sell your home for the highest possible price ASAP
Key Details
Sold Price $1,100,000
Property Type Single Family Home
Sub Type Residential-Detached
Listing Status Sold
Purchase Type For Sale
Square Footage 2,150 sqft
Subdivision Tr 5370 16-1N-70 & A Tract Adj East Approx 4 Ft Wi
MLS Listing ID 967735
Sold Date 07/08/22
Style Cottage/Bung,A-Frame
Bedrooms 3
Full Baths 1
Three Quarter Bath 1
HOA Y/N false
Abv Grd Liv Area 2,150
Originating Board IRES MLS
Year Built 1976
Annual Tax Amount $4,838
Lot Size 0.730 Acres
Acres 0.73
Property Description
This three-bedroom plus office Boulder dream property overlooks 20+ acres of untouched, privately owned scenery. At nearly an acre, the property features fruit trees, a lovely garden, and plenty of space for outdoor entertaining. Your primary bedroom boasts a sitting area, two walk-in closets, and spectacular views of rolling pastures and Haystack Mountain. Oak and repurposed maple floors compliment the exposed beams, skylights, and wide-open floor plan. Two different living areas separate the home into a cozy, secluded retreat-all just minutes from downtown Boulder's many amenities, shops and restaurants. The property's trees have been recently trimmed back by an arborist, and there are endless possibilities for someone with a green thumb to expand the garden. Observe wildlife such as deer, fox, and birds from your property's numerous vantage points. Enjoy year-round living with a firepit, ever-changing landscape backdrop, and even solar and smart home features. Don't miss this one!
Location
State CO
County Boulder
Area Suburban Plains
Zoning RES
Direction From Broadway go east on Jay Rd. Pass 47th and immediately go left into the driveway with the white mailbox. If gate is closed just unlatch. Thanks.
Rooms
Family Room Carpet
Other Rooms Storage
Basement None
Primary Bedroom Level Lower
Master Bedroom 12x17
Bedroom 2 Lower 10x12
Bedroom 3 Upper 12x8
Bedroom 4 Upper
Dining Room Wood Floor
Kitchen Wood Floor
Interior
Interior Features Study Area, High Speed Internet, Eat-in Kitchen, Walk-In Closet(s), Kitchen Island
Heating Forced Air, Baseboard
Cooling Evaporative Cooling, Whole House Fan
Flooring Wood Floors
Fireplaces Type Gas, Single Fireplace
Fireplace true
Window Features Skylight(s),Double Pane Windows
Appliance Gas Range/Oven, Dishwasher, Refrigerator, Washer, Dryer, Water Purifier Owned, Disposal
Laundry Washer/Dryer Hookups, Lower Level
Exterior
Exterior Feature Balcony
Parking Features Garage Door Opener, Drive Through
Garage Spaces 2.0
Fence Partial, Wood
Utilities Available Natural Gas Available, Electricity Available, Cable Available
View Plains View
Roof Type Composition
Present Use Horses
Street Surface Paved,Asphalt
Building
Lot Description Wooded, Level, Abuts Farm Land
Faces North,South
Story 2
Sewer Septic
Water City Water, Well, Public
Level or Stories Bi-Level
Structure Type Wood/Frame,Brick/Brick Veneer
New Construction false
Schools
Elementary Schools Crest View
Middle Schools Centennial
High Schools Boulder
School District Boulder Valley Dist Re2
Others
Senior Community false
Tax ID R0064379
SqFt Source Other
Special Listing Condition Private Owner
Read Less

Bought with Slifer Smith & Frampton-Bldr
GET MORE INFORMATION



