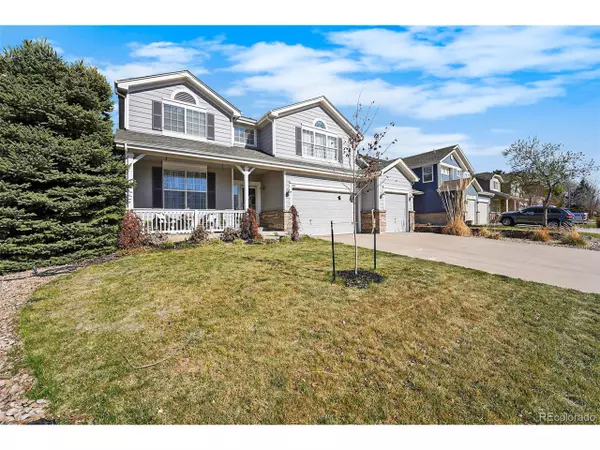For more information regarding the value of a property, please contact us for a free consultation.
1908 Baguette Dr Castle Rock, CO 80108
Want to know what your home might be worth? Contact us for a FREE valuation!

Our team is ready to help you sell your home for the highest possible price ASAP
Key Details
Sold Price $730,000
Property Type Single Family Home
Sub Type Residential-Detached
Listing Status Sold
Purchase Type For Sale
Square Footage 3,207 sqft
Subdivision Sapphire Pointe
MLS Listing ID 3137771
Sold Date 07/15/22
Bedrooms 4
Full Baths 3
Half Baths 1
HOA Fees $93/mo
HOA Y/N true
Abv Grd Liv Area 3,207
Originating Board REcolorado
Year Built 2004
Annual Tax Amount $3,796
Lot Size 10,018 Sqft
Acres 0.23
Property Description
A wonderful family home backing onto open space is available in the highly desired Sapphire Pointe neighborhood. The home features an open, sunny layout with vaulted ceilings. The main level offers a dining area, sitting area, powder room, study with a dual gas fireplaces into the large family room, kitchen, kitchen nook and a laundry room. Relish the beautiful master suite with a dual fireplace from the bedroom into the large 5 piece bathroom complete with a soaking tub, shower and individual vanities. Enter the large master closet off the bathroom. In addition, there are 3 other bedrooms with 2 bathrooms. For easy maintenance and a current look, the owners installed vinyl planking throughout the home. Off the kitchen nook area retreat to the backyard and appreciate the surrounding natural landscape. This home has been lovingly maintained. Community amenities include a large pool and clubhouse area, park areas located within Cliffside, a series of trails, the Town of Castle Rock's Gemstone Park and a variety of year-round social activities. Refrigerator was replaced 2016, 2022 microwave, roof was replaced 2016, basement furnace and A/C replaced in 2018, water heater replaced in 2016
Location
State CO
County Douglas
Community Clubhouse, Pool, Hiking/Biking Trails
Area Metro Denver
Rooms
Basement Unfinished
Primary Bedroom Level Upper
Master Bedroom 19x18
Bedroom 2 Upper 14x13
Bedroom 3 Upper 13x13
Bedroom 4 Upper 14x12
Interior
Interior Features Study Area
Heating Forced Air
Cooling Central Air
Fireplaces Type Gas
Fireplace true
Window Features Window Coverings
Appliance Self Cleaning Oven, Dishwasher, Refrigerator, Washer, Dryer, Microwave, Disposal
Laundry Main Level
Exterior
Garage Spaces 3.0
Fence Fenced
Community Features Clubhouse, Pool, Hiking/Biking Trails
Roof Type Composition
Porch Patio
Building
Lot Description Abuts Public Open Space
Story 2
Foundation Slab
Sewer City Sewer, Public Sewer
Water City Water
Level or Stories Two
Structure Type Brick/Brick Veneer,Wood Siding
New Construction false
Schools
Elementary Schools Sage Canyon
Middle Schools Mesa
High Schools Douglas County
School District Douglas Re-1
Others
HOA Fee Include Trash
Senior Community false
SqFt Source Assessor
Special Listing Condition Private Owner
Read Less

GET MORE INFORMATION




