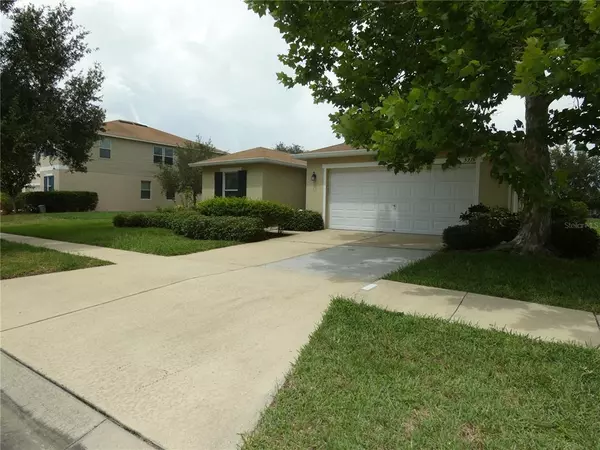For more information regarding the value of a property, please contact us for a free consultation.
5215 BUTTERFLY SHELL DR Apollo Beach, FL 33572
Want to know what your home might be worth? Contact us for a FREE valuation!

Our team is ready to help you sell your home for the highest possible price ASAP
Key Details
Sold Price $405,000
Property Type Single Family Home
Sub Type Single Family Residence
Listing Status Sold
Purchase Type For Sale
Square Footage 1,880 sqft
Price per Sqft $215
Subdivision Harbour Isles Ph 01
MLS Listing ID T3379882
Sold Date 07/25/22
Bedrooms 3
Full Baths 2
HOA Fees $8/ann
HOA Y/N Yes
Originating Board Stellar MLS
Year Built 2010
Annual Tax Amount $5,880
Lot Size 0.320 Acres
Acres 0.32
Lot Dimensions 92x159x83x159
Property Description
Welcome to this sleek contemporary architecture, impressive design and breathtaking 3 Bedroom 2 baths, 2 car garage home located in the sought-out Harbour Isles community. This airy and flowing plan lends itself to superior entertaining. Soaring ceilings, walls of windows and modern finishes are found throughout. The family chef will love this kitchen with high quality appliances, beautiful solid counters in a tasteful modern design that flows into the formal living room. The large master bedroom suite has an oversized walk-in shower and a garden tub. The secondary bedrooms are very spacious. With fantastic resort type amenities, including adult pool, kiddie pool, cafe/internet room, meeting/party room (available for rent!), stand-alone fitness/gym, playground, volleyball court, fishing piers, full-size basketball court & walking trails! Just a short distance to our amazing Florida beaches & theme parks. Easy commute access to I4, I75, and The Crosstown Expressway.
Location
State FL
County Hillsborough
Community Harbour Isles Ph 01
Zoning PD
Rooms
Other Rooms Attic, Breakfast Room Separate, Formal Dining Room Separate, Great Room, Inside Utility
Interior
Interior Features Ceiling Fans(s), Crown Molding, Open Floorplan, Solid Wood Cabinets, Tray Ceiling(s), Walk-In Closet(s)
Heating Central, Electric
Cooling Central Air
Flooring Ceramic Tile, Laminate
Fireplace false
Appliance Dishwasher, Disposal, Electric Water Heater, Microwave, Range, Refrigerator
Laundry Inside
Exterior
Exterior Feature Irrigation System, Lighting, Rain Gutters, Sliding Doors, Sprinkler Metered
Garage Garage Door Opener
Garage Spaces 2.0
Pool Gunite, In Ground, Outside Bath Access
Community Features Deed Restrictions, Fishing, Fitness Center, Irrigation-Reclaimed Water, Park, Playground, Pool
Utilities Available BB/HS Internet Available, Cable Available, Electricity Connected, Fiber Optics, Fire Hydrant, Sprinkler Meter, Street Lights, Underground Utilities
Amenities Available Fitness Center, Park, Playground
Waterfront true
Waterfront Description Pond
View Y/N 1
View Water
Roof Type Shingle
Porch Covered, Deck, Patio, Porch
Attached Garage true
Garage true
Private Pool No
Building
Lot Description In County, Oversized Lot, Sidewalk, Paved
Entry Level One
Foundation Slab
Lot Size Range 1/4 to less than 1/2
Sewer Public Sewer
Water Public
Architectural Style Traditional
Structure Type Block, Stucco
New Construction false
Schools
Elementary Schools Cypress Creek-Hb
Middle Schools Shields-Hb
High Schools Lennard-Hb
Others
Pets Allowed Yes
Senior Community No
Ownership Fee Simple
Monthly Total Fees $8
Acceptable Financing Cash, Conventional, FHA, VA Loan
Membership Fee Required Required
Listing Terms Cash, Conventional, FHA, VA Loan
Special Listing Condition None
Read Less

© 2024 My Florida Regional MLS DBA Stellar MLS. All Rights Reserved.
Bought with THE SHOP REAL ESTATE CO.
GET MORE INFORMATION




