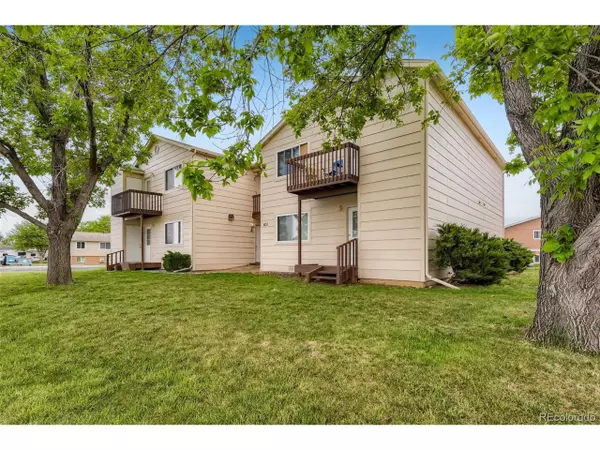For more information regarding the value of a property, please contact us for a free consultation.
631 Conifer St Fort Collins, CO 80524
Want to know what your home might be worth? Contact us for a FREE valuation!

Our team is ready to help you sell your home for the highest possible price ASAP
Key Details
Sold Price $890,000
Property Type Townhouse
Sub Type Attached Dwelling
Listing Status Sold
Purchase Type For Sale
Square Footage 3,432 sqft
Subdivision Evergreen Park
MLS Listing ID 1939488
Sold Date 07/29/22
Bedrooms 8
Full Baths 4
HOA Y/N false
Abv Grd Liv Area 3,432
Originating Board REcolorado
Year Built 1993
Annual Tax Amount $4,676
Lot Size 9,147 Sqft
Acres 0.21
Property Description
Don't miss out on this rare opportunity! What a great chance to own a quadplex that's located so close to many of the highlights of Ft. Collins. The property is just minutes away from CSU (about a 2 mile walk) and even closer to bustling downtown Ft. Collins! Enjoy festivals, great food and beverages, abundant shopping opportunities, convenient transportation, multiple lakes, and craft breweries all in the close vicinity. All 4 units are the same style floor-plan including; 8 total bedrooms, 4 total full baths, each unit with in unit laundry, a large open kitchen concept, adjacent living room, patios, and more! Wonderful common ground surrounding the building, including greens pace and garden areas. 7 total parking spaces located right behind the property which sits just inside a cul de sac. New roof installed in 2018, windows are newer, new paint on the entire exterior and a refresh done inside as well. Reach out for more information regarding the upkeep of the property and updated/replaced items.
Location
State CO
County Larimer
Area Fort Collins
Zoning LMN
Direction From Mulberry; Go west to north college ave turn right (north). driving north go to conifer turn right (east). Property will be on your right (south of conifer st.) close to Sugerpine st.
Rooms
Basement Crawl Space
Primary Bedroom Level Main
Bedroom 2 Main
Bedroom 3 Main
Bedroom 4 Main
Bedroom 5 Upper
Interior
Interior Features Open Floorplan
Heating Baseboard
Window Features Double Pane Windows
Appliance Dishwasher, Refrigerator, Disposal
Exterior
Exterior Feature Balcony
Garage Spaces 7.0
Utilities Available Electricity Available
Roof Type Composition
Porch Patio
Building
Story 2
Sewer City Sewer, Public Sewer
Water City Water
Level or Stories Two
Structure Type Wood/Frame,Concrete
New Construction false
Schools
Elementary Schools Tavelli
Middle Schools Lincoln
High Schools Poudre
School District Poudre R-1
Others
Senior Community false
SqFt Source Assessor
Read Less

GET MORE INFORMATION



