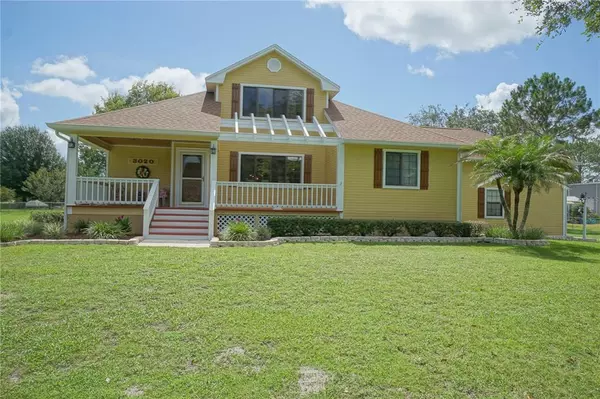For more information regarding the value of a property, please contact us for a free consultation.
3020 FOXWOOD BLVD Zephyrhills, FL 33543
Want to know what your home might be worth? Contact us for a FREE valuation!

Our team is ready to help you sell your home for the highest possible price ASAP
Key Details
Sold Price $470,000
Property Type Single Family Home
Sub Type Single Family Residence
Listing Status Sold
Purchase Type For Sale
Square Footage 1,600 sqft
Price per Sqft $293
Subdivision Fox Ridge
MLS Listing ID T3388412
Sold Date 08/05/22
Bedrooms 3
Full Baths 2
Half Baths 1
Construction Status Appraisal,Financing,Inspections
HOA Y/N No
Originating Board Stellar MLS
Year Built 1999
Annual Tax Amount $1,832
Lot Size 1.180 Acres
Acres 1.18
Property Description
Waterfront Living with no HOA or CDD. Nice 3 Bedrooms 2.5 baths, Look out your screen porch and enjoy the quiet view. Or kids can roast marshmallows over the open fire pit. Step inside to appreciate the craftsman cedar beams with a large open loft. Open Country kitchen offers room for the family and includes a snack bar and stainless steel refrigerator. Washer and dryer hook up in the interior utility room. Walk-in pantry, and spacious bedroom closets. 2 car garage with an additional carport, possible area for covered RV parking or boat storage. Large acre lot with 15 x 30 workshop. No sewer or water bills, as this house has septic and well water. Water softener and a reverse osmosis system at the kitchen sink. Well maintained, pride of ownership shows! Zoned AR, horses, and goats allowed.
Conveniently located near I75, Wiregrass mall, Tampa Premium Outlets and the Epperson Lagoon, Advent and Baycare Hospitals, Publix, also ½ mile from Double Branch Elementary School.
Septic pumped 2018, the septic cap is 15 feet from Northside clean out the drain, AC 2017, Roof 2017, Hot Water Heater 2020
Location
State FL
County Pasco
Community Fox Ridge
Zoning AR
Rooms
Other Rooms Formal Dining Room Separate, Formal Living Room Separate, Loft
Interior
Interior Features Ceiling Fans(s), Kitchen/Family Room Combo, Open Floorplan, Solid Surface Counters, Solid Wood Cabinets, Thermostat
Heating Central
Cooling Central Air
Flooring Carpet, Concrete, Laminate
Fireplace false
Appliance Dishwasher, Dryer, Microwave, Range, Refrigerator, Washer
Laundry Inside, Laundry Closet
Exterior
Exterior Feature Balcony, Other
Garage Spaces 2.0
Utilities Available Other
View Y/N 1
View Water
Roof Type Shingle
Porch Porch
Attached Garage true
Garage true
Private Pool No
Building
Entry Level Two
Foundation Slab
Lot Size Range 1 to less than 2
Sewer Septic Needed
Water Well
Structure Type Wood Frame
New Construction false
Construction Status Appraisal,Financing,Inspections
Others
Senior Community No
Ownership Fee Simple
Acceptable Financing Cash, Conventional, VA Loan
Listing Terms Cash, Conventional, VA Loan
Special Listing Condition None
Read Less

© 2024 My Florida Regional MLS DBA Stellar MLS. All Rights Reserved.
Bought with MIHARA & ASSOCIATES INC.
GET MORE INFORMATION




