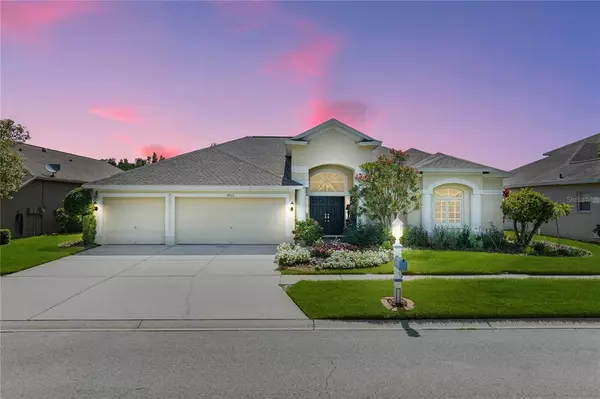For more information regarding the value of a property, please contact us for a free consultation.
19313 PIER POINT CT Lutz, FL 33558
Want to know what your home might be worth? Contact us for a FREE valuation!

Our team is ready to help you sell your home for the highest possible price ASAP
Key Details
Sold Price $670,000
Property Type Single Family Home
Sub Type Single Family Residence
Listing Status Sold
Purchase Type For Sale
Square Footage 2,775 sqft
Price per Sqft $241
Subdivision Heritage Harbor Ph 1B
MLS Listing ID T3382867
Sold Date 08/04/22
Bedrooms 4
Full Baths 3
Construction Status Inspections
HOA Fees $125/mo
HOA Y/N Yes
Originating Board Stellar MLS
Year Built 1999
Annual Tax Amount $7,236
Lot Size 9,583 Sqft
Acres 0.22
Lot Dimensions 75x125
Property Description
Presenting 19313 Pier Point Ct, in the highly desirable golf community of Heritage Harbor Golf & Country Club in Lutz, Florida. This spacious four bedroom, three bathroom, 2,775 Sqft single family heated pool home over looks a gorgeous large body water and the 18th hole of Heritage Harbor Golf Course. This house is The Riviera Grande model built by Rutenberg Homes. This house was immaculately maintained. Recent upgrades include: New roof in 2017, resurfaced pool in 2020, changed pool to saltwater in 2019, new exterior paint in 2017, new patio screen in 2018, replaced AHU coil in 2019 (A/C system replaced in 2014,) new water heater in 2022, updated rear bathroom in 2018, replaced pool heater in 2016, added custom office area in 2020, termite bait trap contract from 2017 to present, dishwasher, oven with inductive cooktop, microwave refrigerator and washer and dryer replaced 2018, added large floor gutters in pool area as well as a new drain pipe for gutters and pool backwashing in 2020, replaced garage door openers and insulated doors in 2019, replaced pool pump motors in 2021. Other features include garage floors epoxy coated, non salt water conditioner, marble floor foyer, 3M Energy saver/privacy film on great room windows, Rain Bird irrigation system, wood laminate floors in bedrooms and front room area, tile floors in kitchen and great room, custom fitted blinds in all of the bedrooms, Instant H2O heater under kitchen sink and a reverse osmosis water treatment system.The Amenities in Heritage Harbor an 18-hole golf course with a large driving range and 11,000 Sqft clubhouse with an amazing restaurant, a quarter acre olympic style pool with a 50 foot twisting water slide, fitness center with locker rooms, an activity center, basketball courts, tennis courts, play ground, a sand volleyball court, an outdoor rollerblading rink. Publix is 3 miles away and 5 minutes to Veterans Express Way.
Location
State FL
County Hillsborough
Community Heritage Harbor Ph 1B
Zoning PD
Rooms
Other Rooms Den/Library/Office, Family Room, Formal Living Room Separate
Interior
Interior Features Built-in Features, Ceiling Fans(s), Eat-in Kitchen, High Ceilings, Kitchen/Family Room Combo, Solid Wood Cabinets, Stone Counters
Heating Electric
Cooling Central Air
Flooring Laminate, Marble, Tile
Fireplace true
Appliance Built-In Oven, Convection Oven, Cooktop, Dishwasher, Disposal, Freezer, Ice Maker, Range, Refrigerator, Whole House R.O. System
Laundry Inside
Exterior
Exterior Feature Sidewalk, Sliding Doors, Sprinkler Metered
Garage Golf Cart Garage, Golf Cart Parking
Garage Spaces 3.0
Pool In Ground, Lighting, Salt Water
Utilities Available Cable Available, Electricity Connected, Public, Sprinkler Meter, Street Lights
Waterfront false
View Y/N 1
View Golf Course, Pool, Water
Roof Type Shingle
Porch Enclosed, Patio, Screened
Attached Garage true
Garage true
Private Pool Yes
Building
Lot Description Cul-De-Sac, On Golf Course, Sidewalk, Paved
Story 1
Entry Level One
Foundation Slab
Lot Size Range 0 to less than 1/4
Builder Name Rutenberg Homes
Sewer Public Sewer
Water Public
Structure Type Block, Stucco
New Construction false
Construction Status Inspections
Schools
Elementary Schools Mckitrick-Hb
Middle Schools Martinez-Hb
High Schools Steinbrenner High School
Others
Pets Allowed Yes
Senior Community No
Ownership Fee Simple
Monthly Total Fees $125
Acceptable Financing Cash, Conventional
Membership Fee Required Required
Listing Terms Cash, Conventional
Special Listing Condition None
Read Less

© 2024 My Florida Regional MLS DBA Stellar MLS. All Rights Reserved.
Bought with CENTURY 21 AFFILIATED
GET MORE INFORMATION




