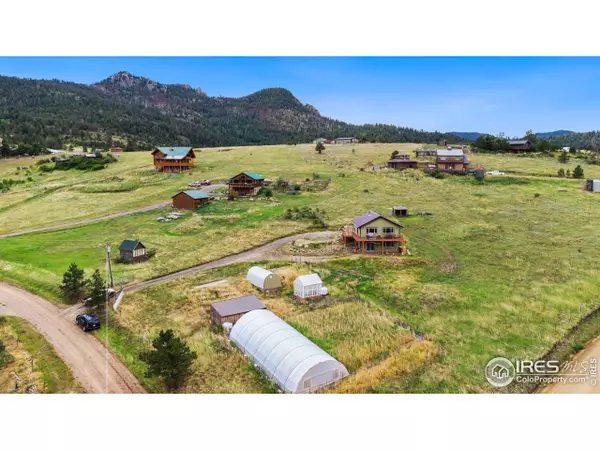For more information regarding the value of a property, please contact us for a free consultation.
1955 Palisade Mountain Dr Drake, CO 80515
Want to know what your home might be worth? Contact us for a FREE valuation!

Our team is ready to help you sell your home for the highest possible price ASAP
Key Details
Sold Price $465,000
Property Type Single Family Home
Sub Type Residential-Detached
Listing Status Sold
Purchase Type For Sale
Square Footage 955 sqft
Subdivision Cedar Springs
MLS Listing ID 970511
Sold Date 08/16/22
Style Contemporary/Modern,Ranch,Raised Ranch
Bedrooms 2
Full Baths 1
HOA Fees $2/ann
HOA Y/N true
Abv Grd Liv Area 955
Originating Board IRES MLS
Year Built 2013
Annual Tax Amount $2,464
Lot Size 1.690 Acres
Acres 1.69
Property Description
Hobby farm deluxe! This beautifully built custom 2013 home offers spectacular views overlooking the valley and Storm Mountain from the open living and dining areas. The welcoming main level features wood flooring, slate tile, built-in shelving, two bedrooms and a full bathroom. The walkout basement features a bathroom rough-in, laundry room and plentiful space for more bedrooms or living space. New passive heat system w the basement wood stove plus freshly stained exterior cement siding, a metal roof and composite decking for low maintenance year-round. Included are 3 greenhouses with electricity and fan ventilation plus an automated sprinkler system in the largest. Bring your chickens and horses to enjoy the nearly 2 acres! Water cistern included. Farm previously grossed 20k in veggie sales. Come check it out!
Location
State CO
County Larimer
Area Estes Park
Zoning Open
Direction Limited Cell Service - plan ahead. Take Storm Mountain Road to top. Turn right at the T on to Palisade Mountain Drive. Turn left on to Snow Top Drive. House is on the corner of Snow Top and Palisade Mountain Drive.
Rooms
Other Rooms Storage, Outbuildings
Basement Full, Unfinished, Walk-Out Access
Primary Bedroom Level Upper
Master Bedroom 11x13
Bedroom 2 Upper 12x10
Dining Room Wood Floor
Kitchen Wood Floor
Interior
Interior Features Satellite Avail, Separate Dining Room, Cathedral/Vaulted Ceilings, Open Floorplan, Stain/Natural Trim
Heating Baseboard, Wood Stove, 2 or more Heat Sources
Cooling Ceiling Fan(s)
Flooring Wood Floors
Fireplaces Type Free Standing
Fireplace true
Window Features Window Coverings
Appliance Electric Range/Oven, Refrigerator, Washer, Dryer, Microwave
Laundry Washer/Dryer Hookups, In Basement
Exterior
Garage RV/Boat Parking
Fence Partial
Utilities Available Electricity Available, Propane
Waterfront false
View Mountain(s)
Roof Type Metal
Present Use Horses,Zoning Appropriate for 1 Horse,Zoning Appropriate for 2 Horses,Zoning Appropriate for 3 Horses
Street Surface Dirt,Gravel
Porch Patio
Parking Type RV/Boat Parking
Building
Lot Description Corner Lot, Sloped, Unincorporated
Faces North
Story 1
Sewer Septic
Water Cistern, Cistern
Level or Stories One, Raised Ranch
Structure Type Wood/Frame,Concrete
New Construction false
Schools
Elementary Schools Estes Park
Middle Schools Estes Park
High Schools Estes Park
School District Estes Park District
Others
Senior Community false
Tax ID R0466182
SqFt Source Other
Special Listing Condition Private Owner
Read Less

Bought with Group Centerra
GET MORE INFORMATION




