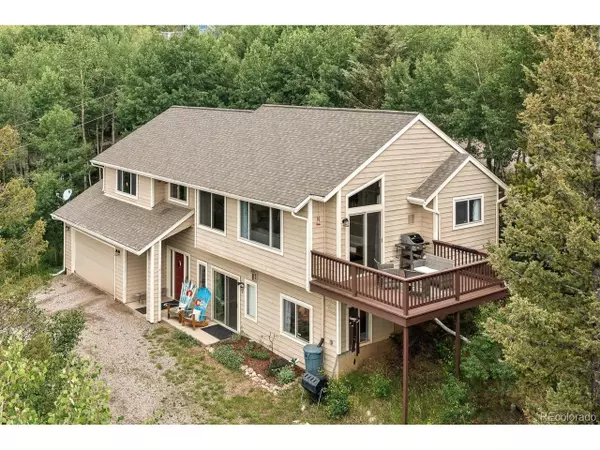For more information regarding the value of a property, please contact us for a free consultation.
11763 Braun Way Conifer, CO 80433
Want to know what your home might be worth? Contact us for a FREE valuation!

Our team is ready to help you sell your home for the highest possible price ASAP
Key Details
Sold Price $730,000
Property Type Single Family Home
Sub Type Residential-Detached
Listing Status Sold
Purchase Type For Sale
Square Footage 2,246 sqft
Subdivision Kings Valley Custom Resort
MLS Listing ID 9416886
Sold Date 08/31/22
Style Chalet
Bedrooms 3
Full Baths 2
Three Quarter Bath 1
HOA Y/N false
Abv Grd Liv Area 2,246
Originating Board REcolorado
Year Built 1998
Annual Tax Amount $4,072
Lot Size 0.420 Acres
Acres 0.42
Property Description
Aspen Grove Setting with Pike Peak Views. Set up from the main road on the sunny side of Kings Valley, nicely private, yet conventionally located. This well-maintained home has recently been updated with tastefully selected finishes. The kitchen has been updated with gray tone cabinets, topped with a solid service countertop, white subway tile backsplash, completed with a full set of stainless-steel appliances, and a handsome accent wall rising to the high vaulted ceiling. The open floor plan of the kitchen, dining and living room creates a wonderful sense of space with views of Pikes Peak to the east from the large windows and the elevated deck. The valued primary bedroom with an ensuite five-piece bath and a good-sized walk-in closet. A guest suite with a walk through updated full bath is just off the living room. The family room, third bedroom and third bath are in the walkout lower level with access to the tuck under two car garage.
Location
State CO
County Jefferson
Area Suburban Mountains
Zoning MR-1
Direction 285 S toward Fairplay. Right on Kings Valley Drive. Right on Pike View Drive. Right on Braun Way. House on left (look for arrows and real estate sign).
Rooms
Primary Bedroom Level Upper
Bedroom 2 Upper
Bedroom 3 Lower
Interior
Interior Features Cathedral/Vaulted Ceilings, Open Floorplan, Pantry, Walk-In Closet(s), Jack & Jill Bathroom
Heating Forced Air
Cooling Ceiling Fan(s)
Window Features Window Coverings,Double Pane Windows
Appliance Dishwasher, Refrigerator, Washer, Dryer, Microwave
Laundry Upper Level
Exterior
Parking Features >8' Garage Door, Oversized
Garage Spaces 2.0
Utilities Available Natural Gas Available, Electricity Available
View Mountain(s)
Roof Type Composition
Street Surface Dirt,Gravel
Handicap Access Level Lot
Porch Deck
Building
Lot Description Gutters, Wooded, Level
Story 2
Foundation Slab
Sewer City Sewer, Public Sewer
Water City Water
Level or Stories Two
Structure Type Wood/Frame,Wood Siding
New Construction false
Schools
Elementary Schools Elk Creek
Middle Schools West Jefferson
High Schools Conifer
School District Jefferson County R-1
Others
Senior Community false
SqFt Source Assessor
Special Listing Condition Private Owner
Read Less

GET MORE INFORMATION



