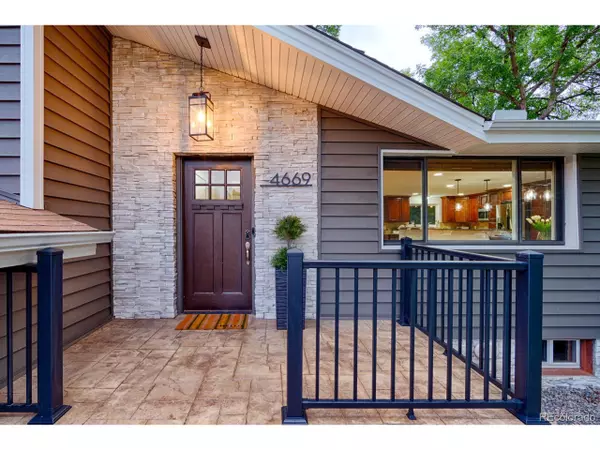For more information regarding the value of a property, please contact us for a free consultation.
4669 E Fremont Ave Centennial, CO 80122
Want to know what your home might be worth? Contact us for a FREE valuation!

Our team is ready to help you sell your home for the highest possible price ASAP
Key Details
Sold Price $825,000
Property Type Single Family Home
Sub Type Residential-Detached
Listing Status Sold
Purchase Type For Sale
Square Footage 2,415 sqft
Subdivision Ridgeview Hills
MLS Listing ID 6886499
Sold Date 09/16/22
Style Contemporary/Modern
Bedrooms 5
Full Baths 1
Three Quarter Bath 3
HOA Y/N false
Abv Grd Liv Area 1,692
Originating Board REcolorado
Year Built 1967
Annual Tax Amount $3,873
Lot Size 0.280 Acres
Acres 0.28
Property Description
Wow! Over $150,000 in upgrades on this stunning home! True pride of ownership is reflected by the eco-friendly and attractive updates made on every level of this flowing tri-level. Smart home and green upgrades bring you into the 21st century with paid solar panels (3/2021), brand new Hansons insulated siding/gutters/downspouts/trim accented by brand new dry stack stone veneer, Nest smart thermostat, tankless hot water, Rachio smart sprinkler system control, and new whisper quiet garage door opener. Interior upgrades in the main living areas make your home open, bright, and stylish, including neutral interior paint, hardwood floors, ample built-in lighting, new trim with crown molding on the picture windows, an original moss rock fireplace, and an attractive open kitchen featuring stained wood cabinets with crown molding, polished stone countertops & bar top, and stainless steel appliances. Outside the main level through sliding glass doors is a spacious backyard with a new composite lumber deck with a built-in hot tub, and refreshed landscaping. Upstairs, you will find the primary suite with a walk-in closet and an updated ensuite 3/4 bath with glass tile accents in the shower, joined by a second updated full bath shared by two additional bedrooms. Downstairs on the garden level is a spacious mudroom with built-ins at the garage entrance, as well as a large fourth bedroom (which could be a home office or an informal living room) with an updated ensuite 3/4 bath. Take the stairs one more level down to the finished basement, featuring a new 3/4 bath (10/2021), huge laundry room, and a fifth bedroom/bonus room (with an oversized egress window for plenty of natural light). With all of this space, countless updates/upgrades (including a new sewer line in 2020), a great location within walking distance of the brand new Newton MS and Ford ES, and immediate occupancy, this home is the turn-key opportunity you are looking for! https://youtu.be/zG3PZyLVKpQ
Location
State CO
County Arapahoe
Area Metro Denver
Zoning Single Family Residence
Direction Take Arapahoe East to Dexter, Turn south on Dexter, Turn left on Fremont Ave, House is on the left
Rooms
Primary Bedroom Level Upper
Bedroom 2 Upper
Bedroom 3 Upper
Bedroom 4 Lower
Bedroom 5 Basement
Interior
Interior Features In-Law Floorplan, Eat-in Kitchen, Cathedral/Vaulted Ceilings, Open Floorplan
Heating Forced Air
Cooling Central Air, Ceiling Fan(s)
Fireplaces Type Living Room, Single Fireplace
Fireplace true
Window Features Window Coverings,Double Pane Windows
Appliance Self Cleaning Oven, Dishwasher, Refrigerator, Washer, Dryer, Microwave, Disposal
Laundry In Basement
Exterior
Garage Spaces 2.0
Fence Fenced
Utilities Available Natural Gas Available, Electricity Available, Cable Available
Roof Type Composition
Street Surface Paved
Handicap Access Level Lot
Porch Deck
Building
Lot Description Lawn Sprinkler System, Cul-De-Sac, Level
Faces South
Story 3
Sewer City Sewer, Public Sewer
Water City Water
Level or Stories Tri-Level
Structure Type Wood/Frame,Stone,Vinyl Siding,Concrete
New Construction false
Schools
Elementary Schools Ford
Middle Schools Newton
High Schools Arapahoe
School District Littleton 6
Others
Senior Community false
SqFt Source Assessor
Special Listing Condition Private Owner
Read Less

Bought with RE/MAX Professionals
GET MORE INFORMATION



