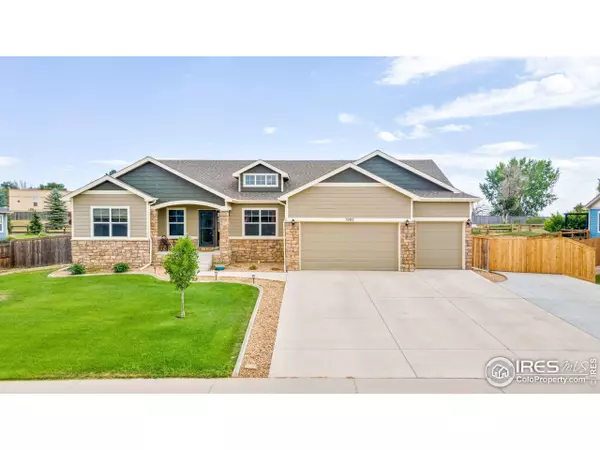For more information regarding the value of a property, please contact us for a free consultation.
3282 Ballentine Blvd Johnstown, CO 80534
Want to know what your home might be worth? Contact us for a FREE valuation!

Our team is ready to help you sell your home for the highest possible price ASAP
Key Details
Sold Price $639,000
Property Type Single Family Home
Sub Type Residential-Detached
Listing Status Sold
Purchase Type For Sale
Square Footage 2,003 sqft
Subdivision Corbett Glen Fg#1
MLS Listing ID 971658
Sold Date 09/22/22
Style Ranch
Bedrooms 3
Full Baths 2
HOA Fees $30/ann
HOA Y/N true
Abv Grd Liv Area 2,003
Originating Board IRES MLS
Year Built 2015
Annual Tax Amount $3,484
Lot Size 0.380 Acres
Acres 0.38
Property Description
Rare ranch estate home in Johnstown! If you are looking for a neighborhood home with a lot more space- this is it! This home sits on a 16K+ square foot lot & backs up to a wide trail. A driveway extension & a larger gate was recently added to easily allow camper/boat parking which is allowed in this part of the neighborhood. The home is filled with natural sunshine as it flows through the large windows & be sure to check out the updated kitchen and primary bath! The sellers are providing a $5,000 flooring credit as well. On the main floor you'll find 3 bedrooms, 2 full bathrooms, a bright breakfast nook, a large living space, & a flex room that can be used for a dining room, home office, or play space! There also is an unfinished basement to make your own. Don't miss your chance to own this great lot and home!
Location
State CO
County Weld
Community Park
Area Greeley/Weld
Zoning SFR
Rooms
Basement Unfinished, Crawl Space
Primary Bedroom Level Main
Master Bedroom 13x17
Kitchen Wood Floor
Interior
Interior Features Satellite Avail, High Speed Internet, Separate Dining Room, Cathedral/Vaulted Ceilings, Open Floorplan, Pantry, Walk-In Closet(s), 9ft+ Ceilings
Heating Forced Air
Cooling Central Air
Flooring Wood Floors
Window Features Window Coverings,Double Pane Windows
Appliance Electric Range/Oven, Dishwasher, Refrigerator, Washer, Dryer, Disposal
Laundry Washer/Dryer Hookups, Main Level
Exterior
Exterior Feature Lighting
Parking Features Garage Door Opener, RV/Boat Parking
Garage Spaces 3.0
Fence Wood
Community Features Park
Utilities Available Natural Gas Available, Electricity Available, Cable Available
Roof Type Composition
Street Surface Paved
Handicap Access Main Floor Bath, Main Level Bedroom, Stall Shower, Main Level Laundry
Porch Patio
Building
Lot Description Curbs, Gutters, Sidewalks, Lawn Sprinkler System, Within City Limits
Story 1
Sewer City Sewer
Water City Water, Town of Johnstown
Level or Stories One
Structure Type Wood/Frame
New Construction false
Schools
Elementary Schools Elwell
Middle Schools Milliken
High Schools Roosevelt
School District Weld Re-5J
Others
HOA Fee Include Common Amenities
Senior Community false
Tax ID R1881402
SqFt Source Assessor
Special Listing Condition Private Owner
Read Less

GET MORE INFORMATION



