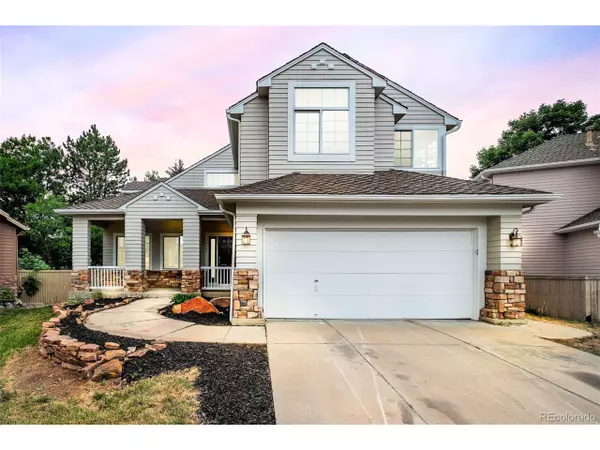For more information regarding the value of a property, please contact us for a free consultation.
1685 Peregrine Court Broomfield, CO 80020
Want to know what your home might be worth? Contact us for a FREE valuation!

Our team is ready to help you sell your home for the highest possible price ASAP
Key Details
Sold Price $795,000
Property Type Single Family Home
Sub Type Residential-Detached
Listing Status Sold
Purchase Type For Sale
Square Footage 3,376 sqft
Subdivision Broomfield Country Club
MLS Listing ID 7315185
Sold Date 09/26/22
Bedrooms 5
Full Baths 3
Half Baths 1
HOA Fees $94/mo
HOA Y/N true
Abv Grd Liv Area 2,166
Originating Board REcolorado
Year Built 1992
Annual Tax Amount $3,431
Lot Size 7,405 Sqft
Acres 0.17
Property Description
From VAULTED CEILINGS & great floor plan, to awesome location & NEW REMODEL, this Broomfield Country Club home truly has it all! Fresh exterior paint & landscaping welcome you inside this lovely home. Be STUNNED by grand staircase, fresh paint throughout, & REFINISHED HARDWOOD FLOORS. Formal living & dining offer bright aesthetic w/ large windows & TRENDY ACCENT WALLS. Create a gourmet meal in your CHEF'S KITCHEN w/ gorgeous white cabinets & new QUARTZ COUNTERTOPS. Informal dining room leads to large living room w/ SKY HIGH CEILINGS. Travel upstairs to find trendy primary featuring en-suite 5-PIECE BATH complete w/ CUSTOM TILING & walk-in closet. Upstairs hosts 2 additional bedrooms & full bath. Escape to basement to find large living room perfect for home theater, gym, & more. NEW CARPET travels through 2 large bedrooms, while full bath tops off your stunning basement. Backyard features extended deck & fresh landscaping bordering water feature. Located BLOCKS from Eagle Trace Golf Club, TRAILS, parks, & more. Don't miss your chance to own this BEAUTIFUL home!
Location
State CO
County Broomfield
Community Playground, Park
Area Broomfield
Zoning R-PUD
Rooms
Primary Bedroom Level Upper
Bedroom 2 Upper
Bedroom 3 Upper
Bedroom 4 Basement
Bedroom 5 Basement
Interior
Interior Features Eat-in Kitchen, Cathedral/Vaulted Ceilings, Open Floorplan, Pantry, Walk-In Closet(s), Kitchen Island
Heating Forced Air
Cooling Central Air, Ceiling Fan(s)
Fireplaces Type Living Room, Single Fireplace
Fireplace true
Appliance Dishwasher, Refrigerator, Microwave, Disposal
Laundry Main Level
Exterior
Garage Spaces 2.0
Fence Fenced
Community Features Playground, Park
Roof Type Composition
Porch Patio, Deck
Building
Lot Description Gutters, Cul-De-Sac
Story 2
Sewer City Sewer, Public Sewer
Level or Stories Two
Structure Type Brick/Brick Veneer,Wood Siding
New Construction false
Schools
Elementary Schools Birch
Middle Schools Aspen Creek K-8
High Schools Broomfield
School District Boulder Valley Re 2
Others
Senior Community false
SqFt Source Assessor
Special Listing Condition Other Owner
Read Less

Bought with Keller Williams Integrity Real Estate LLC
GET MORE INFORMATION



