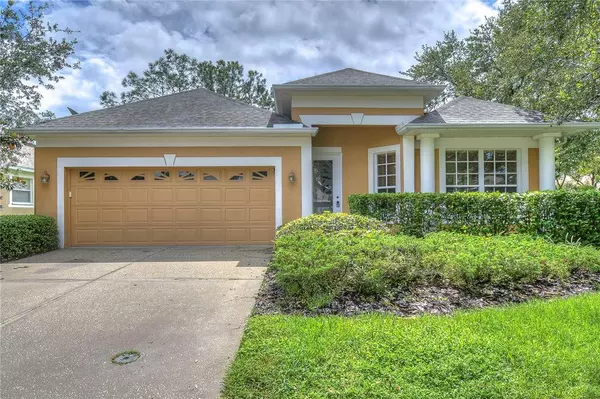For more information regarding the value of a property, please contact us for a free consultation.
18101 HAMDEN PARK WAY Tampa, FL 33647
Want to know what your home might be worth? Contact us for a FREE valuation!

Our team is ready to help you sell your home for the highest possible price ASAP
Key Details
Sold Price $428,000
Property Type Single Family Home
Sub Type Single Family Residence
Listing Status Sold
Purchase Type For Sale
Square Footage 1,838 sqft
Price per Sqft $232
Subdivision Hunters Green Prcl 20
MLS Listing ID T3402928
Sold Date 10/19/22
Bedrooms 3
Full Baths 2
Construction Status Inspections
HOA Fees $25
HOA Y/N Yes
Originating Board Stellar MLS
Year Built 1996
Annual Tax Amount $3,319
Lot Size 8,276 Sqft
Acres 0.19
Lot Dimensions 73x115
Property Description
Luxurious resort style living at a price you can afford! The sellers are contributing $5,000 towards buyers closing cost and offering a 1 year home warranty! This spacious 3 bedroom, 2 bathroom, 2 car garage property has updates and features that will make everyday home life enjoyable. An agreeable floor plan makes for easy living. As you enter the front door you are greeted by a light, bright open living room and dinning room combo complete with eye-catching finishes. New and beautifully installed tile plank floors run through the common areas of the home. You'll find all three bedrooms comfortable as brand new carpets were installed and have never been lived on. The freshly painted interior will make settling in and decorating a joy. The owner's suite is serene, it allows access to the lanai, has a walk in closet and Mediterranean style bathroom with soaker tub. This home offers the upmost privacy as it is situated on a large corner lot with no neighbors to the right and no rear neighbors. From your large and open family room you can easily flow in and out through the sliding glass doors which leads to a massive lanai. Enjoy the ultimate Florida lifestyle while relaxing on the lanai which is brick paved and sealed, fully screened in, complete with ceiling fans and TV mount. There's plenty of room for a hot tub, pool table, furniture and BBQ. If you have been waiting for a tropical paradise in Hunter's Green - this house is for you! Hunter's Green is an award winning master planned community with 24-hour guard gated entrances, award winning schools, parks, private golf course, community center with tennis courts, basketball courts, dog park, soccer fields and miles of bike paths. Located close to shops, restaurants, USF, Moffit, Advent Health and white sandy beaches! Welcome Home!!
Location
State FL
County Hillsborough
Community Hunters Green Prcl 20
Zoning PD-A
Interior
Interior Features Ceiling Fans(s), Crown Molding, Kitchen/Family Room Combo, Thermostat, Walk-In Closet(s)
Heating Central
Cooling Central Air
Flooring Carpet, Tile
Fireplace false
Appliance Dishwasher, Dryer, Microwave, Range, Refrigerator, Washer
Exterior
Exterior Feature Private Mailbox, Sliding Doors
Garage Spaces 2.0
Pool Other
Community Features Deed Restrictions, Fitness Center, Gated, Golf Carts OK, Golf, Park, Playground, Pool, Sidewalks, Tennis Courts
Utilities Available BB/HS Internet Available, Cable Available, Electricity Available, Public, Sewer Available, Street Lights, Water Available
Amenities Available Basketball Court, Clubhouse, Fitness Center, Gated, Golf Course, Park, Playground, Pool, Security, Tennis Court(s)
Roof Type Shingle
Porch Covered, Patio
Attached Garage true
Garage true
Private Pool No
Building
Lot Description Corner Lot
Story 1
Entry Level One
Foundation Slab
Lot Size Range 0 to less than 1/4
Sewer Public Sewer
Water Public
Structure Type Block
New Construction false
Construction Status Inspections
Schools
Elementary Schools Hunter'S Green-Hb
Middle Schools Benito-Hb
High Schools Wharton-Hb
Others
Pets Allowed Yes
HOA Fee Include Guard - 24 Hour
Senior Community No
Ownership Fee Simple
Monthly Total Fees $127
Acceptable Financing Cash, Conventional, FHA, USDA Loan, VA Loan
Membership Fee Required Required
Listing Terms Cash, Conventional, FHA, USDA Loan, VA Loan
Special Listing Condition None
Read Less

© 2025 My Florida Regional MLS DBA Stellar MLS. All Rights Reserved.
Bought with KELLER WILLIAMS REALTY NEW TAMPA
GET MORE INFORMATION



