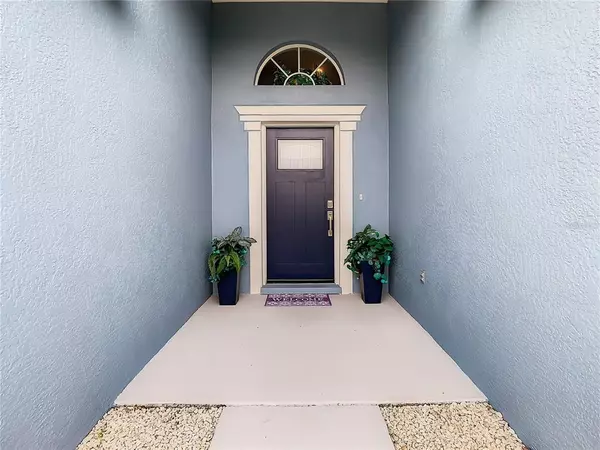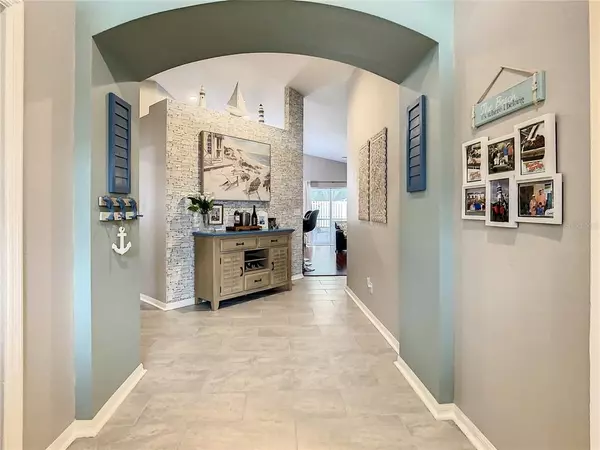For more information regarding the value of a property, please contact us for a free consultation.
425 SAND RIDGE DR Valrico, FL 33594
Want to know what your home might be worth? Contact us for a FREE valuation!

Our team is ready to help you sell your home for the highest possible price ASAP
Key Details
Sold Price $389,900
Property Type Single Family Home
Sub Type Single Family Residence
Listing Status Sold
Purchase Type For Sale
Square Footage 1,596 sqft
Price per Sqft $244
Subdivision Brentwood Hills Tr A Unit 2
MLS Listing ID U8176093
Sold Date 10/26/22
Bedrooms 4
Full Baths 2
Construction Status Financing,Inspections
HOA Fees $55/qua
HOA Y/N Yes
Originating Board Stellar MLS
Year Built 1998
Annual Tax Amount $1,869
Lot Size 5,662 Sqft
Acres 0.13
Lot Dimensions 51x111
Property Description
Imagine all the great moments you'll have in this move in ready, stunningly updated home in the highly desirable community of Brentwood Hills. As you open the front door, a foyer greets you. The 1st items to catch your eye will be the welcoming archway, tall ceilings, and stone-look wall. Your eyes will then go to the 12”x24” neutral tile, set in a subway pattern. A look to your left will reveal a closet and the laundry room. Head to your right & you'll notice the updated guest bath. On each side of the guest bath is a bedroom, both w/ bamboo flooring, ceiling fans & nice size closets. Make your way back to the foyer, head to the stone-look wall & turn left. The first room is Bedroom #3, currently being used as an office, featuring bamboo flooring, a ceiling fan & ample size closet. Exit & head to the Primary bedroom, boasting a walk-in closet & en-suite bath. This room, w/ bamboo flooring, vaulted ceiling & ceiling fan, can easily accommodate a king size bed, 2 nightstands & a dresser. Make your way into the meticulously updated En-suite bath & again WOW! Double sink vanity, 12”x24” neutral tile, plenty of storage, brightly lit, a garden tub AND shower. Getting ready will be a breeze! As you exit the primary bedroom and turn left, you'll be in the updated & well-planned out kitchen. Granite counters & breakfast bar, solid wood cabinets, stainless steel appliances, glass top range, microwave hood, and double sink. You'll notice that the cabinets boast convenient drawers. You'll also notice that surrounding the side-by-side refrigerator is a wall of cabinets featuring slide outs in the lower portion of each side. Yes, there's even a pantry to the left side of the refrigerator! Recessed lighting ensures your kitchen is well lit. As you make your way into this custom designed kitchen, you'll start thinking of all the delicious food you'll create for your friends & family to enjoy, all while being able to join in the conversations at the breakfast bar. A bonus Coffee bar/dry bar/wine bar, featuring 12” deep cabinets, and granite counter runs along the wall of the dining area. Wonderful spot for additional storage. To the right of the kitchen/dining area is the great room/living room. This welcoming gathering room features a vaulted ceiling, ceiling fan and cherry flooring. It also includes the access to the screen enclosed patio through the sliding doors. Picture yourself enjoying coffee, tea, or a refreshing beverage out here (while staying out of the elements). There's also an open patio. Imagine yourself grilling out, sharing a meal, drinks or playing board games with family & friends. Enoy the sound of a firepit crackling, as you create memories with those you love. The yard is a blank canvas for your imagination. Would you like to plant some vegetables & herbs? There's plenty of space! Want to turn it into tropical paradise with Florida plants & trees? You could do that too. If you dream it, you can achieve it! Additional Items to note: Roof 2019, HVAC 2021, water softener. Storm water, solid waste collection & disposal are included in the annual property taxes. Brentwood Hills HOA includes a community pool, soccer pitch, tennis courts, pavilions, a new dog park area, and basketball courts. Don't forget to look at the Virtual Tour provided. Hurry to make this your home. Close to shopping, restaurants, Tampa Int'l Airport. All info contained herein deemed accurate, but to be verified by the purchaser.
Location
State FL
County Hillsborough
Community Brentwood Hills Tr A Unit 2
Zoning PD
Rooms
Other Rooms Inside Utility
Interior
Interior Features Ceiling Fans(s), Dry Bar, Eat-in Kitchen, Kitchen/Family Room Combo, Open Floorplan, Split Bedroom, Stone Counters, Thermostat, Vaulted Ceiling(s), Walk-In Closet(s)
Heating Central, Electric
Cooling Central Air
Flooring Bamboo, Tile
Furnishings Unfurnished
Fireplace false
Appliance Dishwasher, Disposal, Electric Water Heater, Microwave, Range, Refrigerator, Water Softener
Laundry Inside
Exterior
Exterior Feature Sidewalk
Parking Features Driveway, Garage Door Opener
Garage Spaces 2.0
Fence Fenced, Vinyl, Wood
Pool Other
Community Features Deed Restrictions, Pool, Tennis Courts
Utilities Available Cable Connected, Electricity Connected, Sewer Connected, Water Connected
Amenities Available Basketball Court, Other, Park, Pickleball Court(s), Playground, Pool, Tennis Court(s)
Roof Type Built-Up, Other, Shingle
Porch Covered, Patio, Rear Porch, Screened
Attached Garage true
Garage true
Private Pool No
Building
Lot Description Sidewalk, Paved
Story 1
Entry Level One
Foundation Slab
Lot Size Range 0 to less than 1/4
Sewer Public Sewer
Water Public
Structure Type Wood Frame
New Construction false
Construction Status Financing,Inspections
Others
Pets Allowed Yes
HOA Fee Include Pool, Pool
Senior Community No
Ownership Fee Simple
Monthly Total Fees $55
Acceptable Financing Cash, Conventional
Membership Fee Required Required
Listing Terms Cash, Conventional
Special Listing Condition None
Read Less

© 2025 My Florida Regional MLS DBA Stellar MLS. All Rights Reserved.
Bought with RE/MAX ALLIANCE GROUP
GET MORE INFORMATION



