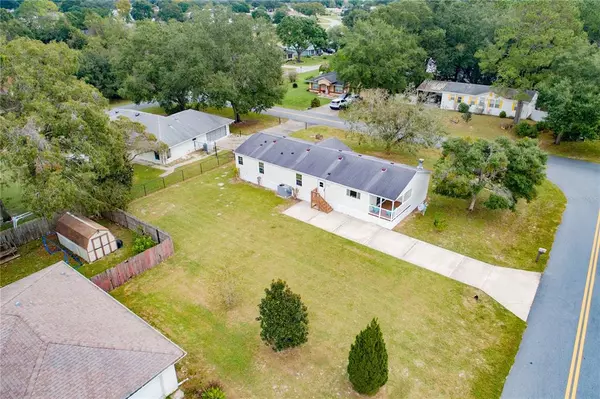For more information regarding the value of a property, please contact us for a free consultation.
8688 SW 66TH AVE Ocala, FL 34476
Want to know what your home might be worth? Contact us for a FREE valuation!

Our team is ready to help you sell your home for the highest possible price ASAP
Key Details
Sold Price $175,000
Property Type Other Types
Sub Type Manufactured Home
Listing Status Sold
Purchase Type For Sale
Square Footage 1,678 sqft
Price per Sqft $104
Subdivision Sun Country Estate
MLS Listing ID OM647380
Sold Date 11/07/22
Bedrooms 3
Full Baths 2
Construction Status Inspections
HOA Y/N No
Originating Board Stellar MLS
Year Built 2001
Annual Tax Amount $2,460
Lot Size 10,890 Sqft
Acres 0.25
Property Description
All the home you're looking for, at a price you'll love: 3 bedrooms, 2 baths, and over 1600 square feet! This home has been freshly updated with new flooring throughout, fresh paint, new stainless steel appliances in the kitchen and a refreshed covered wood patio off the kitchen perfect for entertaining! The master bedroom boasts a walk-in closet and master bath with garden tub, dual sinks and walk in shower. There is no lack of space with a living room, family room with wood burning fireplace, dining room and an eat in kitchen. Other highlights include brand new front and rear entry staircases, new sinks and faucets, new water heater, A/C vents in the ceiling, 2 large oak trees in your front yard,...and so much more! The home is located in a quiet neighborhood that's close to parks, schools, golf courses, shopping, and all that Ocala has to offer.
Location
State FL
County Marion
Community Sun Country Estate
Zoning R4
Rooms
Other Rooms Family Room, Formal Dining Room Separate, Formal Living Room Separate, Inside Utility
Interior
Interior Features Ceiling Fans(s), Eat-in Kitchen, High Ceilings, Thermostat, Walk-In Closet(s)
Heating Central, Heat Pump
Cooling Central Air
Flooring Carpet, Laminate, Linoleum
Fireplaces Type Wood Burning
Furnishings Unfurnished
Fireplace true
Appliance Dishwasher, Range, Range Hood, Refrigerator
Laundry Inside
Exterior
Exterior Feature Other, Private Mailbox
Utilities Available Electricity Connected
Roof Type Shingle
Porch Covered, Side Porch
Garage false
Private Pool No
Building
Lot Description Corner Lot, Private
Entry Level One
Foundation Crawlspace
Lot Size Range 1/4 to less than 1/2
Sewer Septic Tank
Water Public
Structure Type Vinyl Siding
New Construction false
Construction Status Inspections
Schools
Elementary Schools Hammett Bowen Jr. Elementary
Middle Schools Liberty Middle School
High Schools West Port High School
Others
Senior Community No
Ownership Fee Simple
Acceptable Financing Cash, Conventional, FHA, VA Loan
Listing Terms Cash, Conventional, FHA, VA Loan
Special Listing Condition None
Read Less

© 2025 My Florida Regional MLS DBA Stellar MLS. All Rights Reserved.
Bought with GLOBALWIDE REALTY LLC
GET MORE INFORMATION



