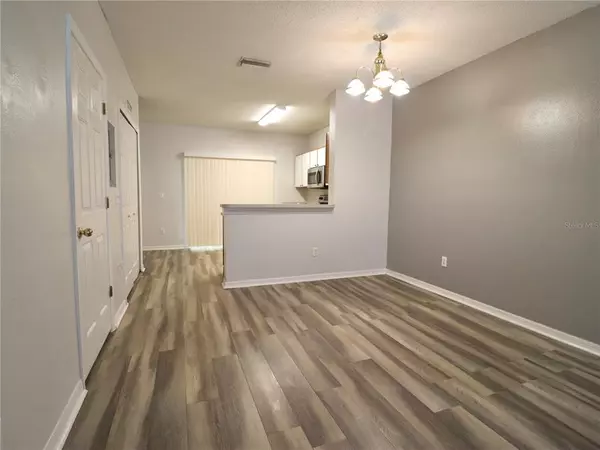For more information regarding the value of a property, please contact us for a free consultation.
6145 OSPREY LAKE CIR Riverview, FL 33578
Want to know what your home might be worth? Contact us for a FREE valuation!

Our team is ready to help you sell your home for the highest possible price ASAP
Key Details
Sold Price $240,000
Property Type Townhouse
Sub Type Townhouse
Listing Status Sold
Purchase Type For Sale
Square Footage 1,035 sqft
Price per Sqft $231
Subdivision Osprey Run Twnhms Ph 2
MLS Listing ID T3404075
Sold Date 11/07/22
Bedrooms 2
Full Baths 2
Half Baths 1
Construction Status Financing
HOA Fees $230/mo
HOA Y/N Yes
Originating Board Stellar MLS
Year Built 2003
Annual Tax Amount $2,019
Lot Size 1,306 Sqft
Acres 0.03
Property Description
ATTENTION ATTENTION BUYERS! Welcome Home To Osprey Run..A Gated and Pet Friendly Townhome Community With Low Monthly Fees!!This AMAZING move-in-ready townhouse features 2 large bedrooms and 2.5 bathrooms. Both bedrooms are upstairs and each has its own bathroom. The downstairs features a large living room, half bathroom, washer & dryer, stainless steel appliances, and a spacious lanai with extra storage. Exterior Features A Large Screened and Covered Patio With a Storage Closet Plus An Extended Open Deck Completely Fenced In. Large Pets Welcome!! Low Monthly Fees Which Includes The Community Pool, The Exterior Of The Building (Including The Roof), The Front Gate and More! Very Convenient Location Just Minutes To Brandon Shopping And With 20 Minutes To Downtown Tampa!! Osprey Run gives you a security gate, lighted and designated parking, yard and exterior care, a community pool and dog-friendly playground -- as well as convenience to good schools, shops and restaurants where Riverview meets south Brandon, a location that puts you almost instantly on U.S. 301 or I-75. You want to live here! DO NOT MISS THIS OPPORTUNITY!!!
Location
State FL
County Hillsborough
Community Osprey Run Twnhms Ph 2
Zoning PD
Interior
Interior Features High Ceilings, Kitchen/Family Room Combo, Open Floorplan
Heating Central, Electric
Cooling Central Air
Flooring Laminate
Fireplace false
Appliance Dishwasher, Disposal, Dryer, Electric Water Heater, Microwave, Range, Refrigerator, Washer
Exterior
Exterior Feature Sidewalk, Sliding Doors, Storage
Community Features Deed Restrictions, Gated, Pool, Sidewalks
Utilities Available Public
Roof Type Shingle
Garage false
Private Pool No
Building
Story 2
Entry Level Two
Foundation Slab
Lot Size Range 0 to less than 1/4
Sewer Public Sewer
Water Public
Structure Type Block, Stucco, Wood Frame
New Construction false
Construction Status Financing
Others
Pets Allowed Yes
HOA Fee Include Pool, Maintenance Structure, Pool, Private Road
Senior Community No
Ownership Fee Simple
Monthly Total Fees $230
Acceptable Financing Cash, Conventional, FHA, VA Loan
Membership Fee Required Required
Listing Terms Cash, Conventional, FHA, VA Loan
Special Listing Condition None
Read Less

© 2024 My Florida Regional MLS DBA Stellar MLS. All Rights Reserved.
Bought with AGILE GROUP REALTY
GET MORE INFORMATION




