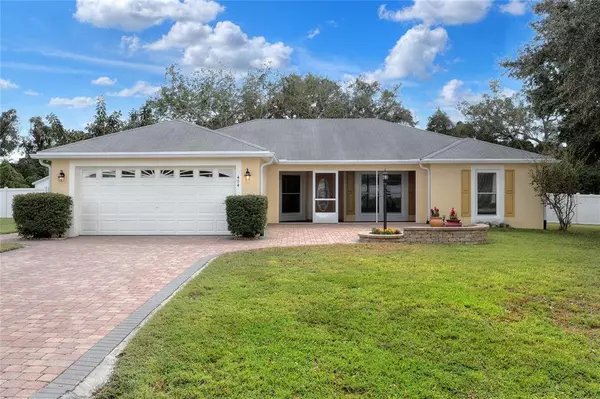For more information regarding the value of a property, please contact us for a free consultation.
404 STARR RIDGE DR Lake Wales, FL 33898
Want to know what your home might be worth? Contact us for a FREE valuation!

Our team is ready to help you sell your home for the highest possible price ASAP
Key Details
Sold Price $358,000
Property Type Single Family Home
Sub Type Single Family Residence
Listing Status Sold
Purchase Type For Sale
Square Footage 2,058 sqft
Price per Sqft $173
Subdivision South Starr Hills
MLS Listing ID P4922516
Sold Date 11/16/22
Bedrooms 3
Full Baths 2
Construction Status Inspections
HOA Y/N No
Originating Board Stellar MLS
Year Built 2003
Annual Tax Amount $1,800
Lot Size 0.430 Acres
Acres 0.43
Lot Dimensions 141x134
Property Description
Located high on the Lake Wales Ridge, 5 minutes to US-27, shopping and restaurants. South Starr Hills is a Beautiful well established subdivision of custom-built homes with large nearly 1/2 acre lots, No HOA bring your toys. Move-in ready! This home offers a 3 bedroom, 2 bath split plan plus a den/home office and bonus room. Upgrades galore include Kitchen appliances 2022, Energy efficient insulated argon low-E, impact* Windows, Florida/Bonus room also with insulated argon low-E, impact* windows and ceramic wood look plank flooring also updated in 2022. Generac Whole Home 20 kw natural gas Generator never be without electric or water in a storm! LED lighted 17 X 51 Stone paver driveway, 21 X 20 paver patio and 20 X 6 entry and rear 13 X 12 Patio. Whole house water filtration and Softener system, Rear yard 6 foot high Premium Vinyl Fencing. Central a/c replaced 2018. Garage has storage cabinets and a wash sink and zoned a/c duct. Large 12 X 20 storge shed has electric plus 8 X 8 Garden tools shed. * Note: The new Windows are not Not Impact rated. No close rear neighbors. Less than a 10 min drive to amazing Bok Tower Carillion and Gardens. This home is Easy to see, come and take a look. Can close quickly.
Location
State FL
County Polk
Community South Starr Hills
Zoning SFR
Rooms
Other Rooms Den/Library/Office, Florida Room, Great Room, Inside Utility
Interior
Interior Features Ceiling Fans(s), Eat-in Kitchen, Living Room/Dining Room Combo, Split Bedroom, Vaulted Ceiling(s), Walk-In Closet(s)
Heating Electric, Heat Pump
Cooling Central Air
Flooring Ceramic Tile, Marble, Other, Vinyl
Furnishings Unfurnished
Fireplace false
Appliance Convection Oven, Dishwasher, Disposal, Dryer, Gas Water Heater, Kitchen Reverse Osmosis System, Microwave, Range, Refrigerator, Tankless Water Heater, Washer, Water Filtration System
Laundry Inside, Laundry Room
Exterior
Exterior Feature Irrigation System, Lighting, Sliding Doors
Garage Garage Door Opener
Garage Spaces 2.0
Fence Fenced, Vinyl
Utilities Available BB/HS Internet Available, Cable Connected, Electricity Connected, Natural Gas Connected
Waterfront false
Roof Type Shingle
Porch Covered, Front Porch, Patio
Attached Garage true
Garage true
Private Pool No
Building
Lot Description In County, Level, Oversized Lot, Paved
Story 1
Entry Level One
Foundation Slab
Lot Size Range 1/4 to less than 1/2
Sewer Septic Tank
Water None
Architectural Style Contemporary, Ranch
Structure Type Block, Stucco
New Construction false
Construction Status Inspections
Schools
Elementary Schools Spook Hill Elem
Middle Schools Mclaughlin Middle
High Schools Winter Haven Senior
Others
Pets Allowed Yes
Senior Community No
Ownership Fee Simple
Acceptable Financing Cash, Conventional, FHA, VA Loan
Listing Terms Cash, Conventional, FHA, VA Loan
Special Listing Condition None
Read Less

© 2024 My Florida Regional MLS DBA Stellar MLS. All Rights Reserved.
Bought with KEYSTONE PROPERTY CONSULTING FIRM
GET MORE INFORMATION




