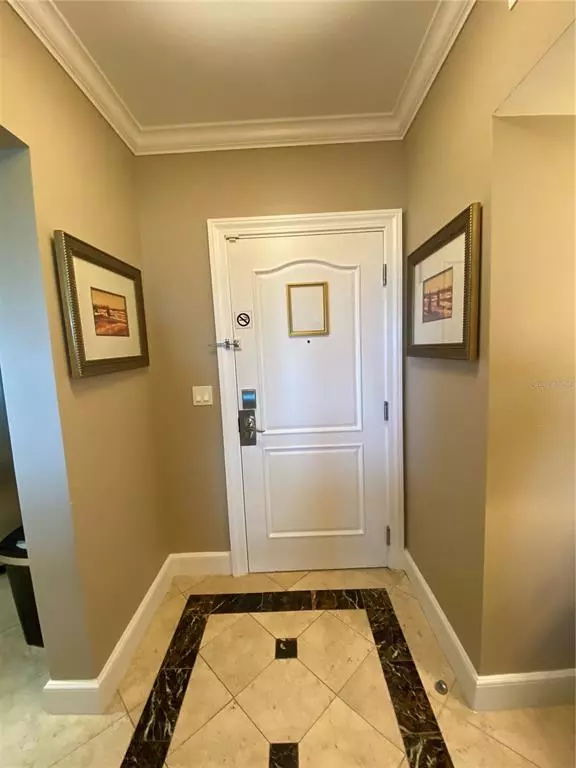For more information regarding the value of a property, please contact us for a free consultation.
7593 GATHERING DR #803 Reunion, FL 34747
Want to know what your home might be worth? Contact us for a FREE valuation!

Our team is ready to help you sell your home for the highest possible price ASAP
Key Details
Sold Price $550,000
Property Type Condo
Sub Type Condominium
Listing Status Sold
Purchase Type For Sale
Square Footage 1,646 sqft
Price per Sqft $334
Subdivision Reunion Grande Condo
MLS Listing ID S5073535
Sold Date 12/12/22
Bedrooms 2
Full Baths 2
HOA Fees $948/mo
HOA Y/N Yes
Originating Board Stellar MLS
Year Built 2007
Annual Tax Amount $5,319
Property Description
The Reunion Grande, an eleven story flagship of elegance, soars above 2,300 acres of manicured tropical landscape surrounding 3 signature professional gold courses designed by Arnold Palmer, Tom Watson and Jack Nicklaus, multi million dollar water park with lazy river and water slide, 11 other pools, gym, 2 Clubhouses with restaurants and pro shops, six hydro-grid clay tennis courts, full service spa, brand new miniature golf course, 24 hour guarded gated entrances, pickle ball and family and youth activities available to members. When you drive up to the large entrance you are greeted with smiles as your vehicle is valet parked and you are welcomed into the main lobby open to large sitting areas decorated as other world class hotels with concierge services, coffee/spirits bar, two culinary restaurants (one on the roof top), a roof top pool with stunning views of Reunion, surrounding areas and fireworks display at Walt Disney World. Then walk by the gift shop to the elevator taking you to the eighth floor. Just beyond the elevator to the right is the entrance to the largest and most desirable floor plan of the Reunion Grande units, featuring spacious wide open living and dining rooms and kitchen. The light floods in through the large windows and sliding doors opening to one of two balconies with spectacular golf, Reunion, wooded and Disney in the distance views. The King Master Bedroom has its own private balcony, two walk-in closets, and a bathroom complete with two separate sink cabinets, tub and separate walk-in shower. The second bathroom feature a double-sink cabinet, tub and a great glass-enclosed shower. The utility room includes the washer and dryer and ironing area. The gourmet kitchen is well equipped with stainless steel appliances, granite counters and large granite breakfast bar open to the living area. Naturally all furniture, electronics and window treatments, all showing the latest in good taste, are included. The large open plan even comfortably includes a butler pantry and a desk in a home office area. You may never want to leave all the amenities within this building. However the Grande is only a short distance to the very large Seven Eagles Pool and beyond to the Reunion Water Park. If you want to leave the resort nearby I-4 takes you to Walt Disney World, Disney Springs, Margaritaville, Sea World, Universal Studios, Orlando Convention Center, world class shopping, dining and entertainment, then to Orlando with its vibrant downtown, professional sports venues, Amway Center, Dr. Phillips Center for the performing arts, museums, and gardens. Then approximately one hour drive (traffic permitting) to some of the best beaches in the world on the Atlantic or Gulf Coast Beaches. The condo is large so it will be a tough choice to just enjoy it by living there or using it as a turn key short term rental business for the tourists of the world to enjoy. Maybe a combination of both? Just rent it to others when you are not using it.
Location
State FL
County Osceola
Community Reunion Grande Condo
Zoning OPD
Rooms
Other Rooms Inside Utility
Interior
Interior Features Ceiling Fans(s), Crown Molding, Elevator, High Ceilings, Living Room/Dining Room Combo, Master Bedroom Main Floor, Open Floorplan, Solid Wood Cabinets, Stone Counters, Thermostat, Tray Ceiling(s), Walk-In Closet(s), Window Treatments
Heating Electric, Heat Pump
Cooling Central Air, Humidity Control
Flooring Carpet, Ceramic Tile
Fireplace false
Appliance Dishwasher, Disposal, Dryer, Electric Water Heater, Microwave, Range, Refrigerator, Washer
Exterior
Exterior Feature Balcony, Sidewalk, Sliding Doors
Community Features Association Recreation - Owned, Deed Restrictions, Fitness Center, Gated, Golf, Park, Playground, Pool, Sidewalks, Tennis Courts
Utilities Available BB/HS Internet Available, Cable Connected, Electricity Connected, Fire Hydrant, Phone Available, Public, Sewer Connected, Street Lights, Underground Utilities, Water Connected
View Garden, Golf Course, Trees/Woods
Roof Type Shingle
Garage false
Private Pool No
Building
Story 1
Entry Level One
Foundation Slab
Lot Size Range Non-Applicable
Sewer Public Sewer
Water None
Structure Type Block, Stucco
New Construction false
Others
Pets Allowed Yes
HOA Fee Include Cable TV, Common Area Taxes, Pool, Insurance, Internet, Maintenance Structure, Maintenance Grounds, Management, Pest Control, Security, Sewer, Trash, Water
Senior Community No
Pet Size Large (61-100 Lbs.)
Ownership Condominium
Monthly Total Fees $948
Acceptable Financing Cash, Conventional, FHA, VA Loan
Membership Fee Required Required
Listing Terms Cash, Conventional, FHA, VA Loan
Num of Pet 3
Special Listing Condition None
Read Less

© 2025 My Florida Regional MLS DBA Stellar MLS. All Rights Reserved.
Bought with REAL BROKER LLC
GET MORE INFORMATION



