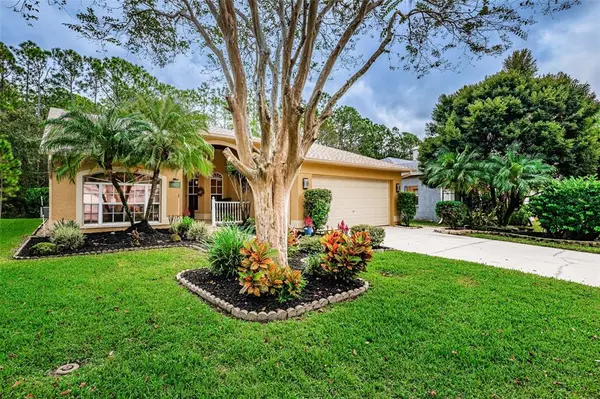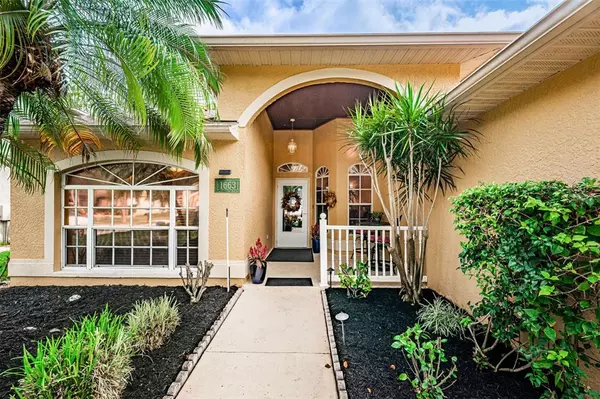For more information regarding the value of a property, please contact us for a free consultation.
1663 BAYHILL DR Oldsmar, FL 34677
Want to know what your home might be worth? Contact us for a FREE valuation!

Our team is ready to help you sell your home for the highest possible price ASAP
Key Details
Sold Price $625,000
Property Type Single Family Home
Sub Type Single Family Residence
Listing Status Sold
Purchase Type For Sale
Square Footage 2,106 sqft
Price per Sqft $296
Subdivision Creekside
MLS Listing ID U8181135
Sold Date 12/16/22
Bedrooms 5
Full Baths 3
HOA Fees $177/mo
HOA Y/N Yes
Originating Board Stellar MLS
Year Built 1995
Annual Tax Amount $5,696
Lot Size 7,840 Sqft
Acres 0.18
Lot Dimensions 60x131
Property Description
Your PRIVATE OASIS awaits in the beautiful 24 hr gate-guarded community of Eastlake Woodlands. PRIDE OF OWNERSHIP abounds, from the tasteful landscaping and throughout this beautiful and METICULOUSLY maintained home. Engineered hardwood floors welcome you into the great room with COZY wood burning fireplace, vaulted ceilings and dining area. The recently remodeled fabulous gourmet kitchen features wood cabinetry with lots of storage, granite countertops, newer stainless steel appliances and a center island. A separate laundry room is adjacent. The split bedroom plan offers TWO Primary bedroom suites. The first primary bedroom next to the great room is a perfect in-law or guest suite. Refreshed with neutral paint, it has a huge walk-in closet, an oversized walk-in shower, double sink vanities with solid surface countertops. There are French doors opening onto the beautiful, screened pool and spa area. Escape to tranquility in the larger Primary suite with engineered hardwood floors, walk-in closet and French doors opening to the pool and spa with a secluded patio behind the lanai, a perfect spot to enjoy your morning coffee or entertain friends and family. The luxurious bath features large windows welcoming in sunlight yet there is privacy as trees and hedges surround the property. Relax your cares away in the large soaker tub, enjoy the over-sized walk-in shower and double vanities with solid surface countertops and door to the pool area. THREE additional bedrooms and a full-sized bath offer many options for guests, home offices, gym, etc. What's NEW and RECENTLY REFRESHED; new neutral carpet in the 3 secondary bedrooms, engineered hardwood in primary suite, LED lighting throughout, HVAC #2 replaced in 2021, 2 hot water heaters recently replaced, pool pump and heater, deck resurfacing, microwave, dishwasher and water softener replaced in 2020. This highly sought after location has "A" rated schools and is close to all the Florida lifestyle has to offer; Tampa International is only 25-30 minutes away, great shopping, wonderful restaurants and famous Clearwater Beach. Eastlake Woodlands Country Club memberships are available for purchase featuring 2 renowned golf courses, tennis and pickleball courts, clubhouse, pool and fitness center.
Location
State FL
County Pinellas
Community Creekside
Zoning RPD-2.5_1.0
Rooms
Other Rooms Attic, Great Room, Inside Utility
Interior
Interior Features Ceiling Fans(s), Living Room/Dining Room Combo, Open Floorplan, Solid Surface Counters, Solid Wood Cabinets, Split Bedroom, Stone Counters, Vaulted Ceiling(s), Walk-In Closet(s)
Heating Central, Electric
Cooling Central Air
Flooring Carpet, Ceramic Tile, Hardwood
Fireplace true
Appliance Dishwasher, Disposal, Electric Water Heater, Microwave, Range, Refrigerator, Water Softener
Laundry Inside
Exterior
Exterior Feature French Doors, Irrigation System, Lighting, Sidewalk
Garage Spaces 2.0
Pool Gunite
Utilities Available Cable Connected, Electricity Available, Sewer Connected, Water Connected
Roof Type Shingle
Attached Garage true
Garage true
Private Pool Yes
Building
Story 1
Entry Level One
Foundation Slab
Lot Size Range 0 to less than 1/4
Sewer Public Sewer
Water Public
Structure Type Block, Stucco
New Construction false
Schools
Elementary Schools Cypress Woods Elementary-Pn
Middle Schools Carwise Middle-Pn
High Schools East Lake High-Pn
Others
Pets Allowed Yes
Senior Community No
Ownership Fee Simple
Monthly Total Fees $177
Acceptable Financing Cash, Conventional, VA Loan
Membership Fee Required Required
Listing Terms Cash, Conventional, VA Loan
Special Listing Condition None
Read Less

© 2025 My Florida Regional MLS DBA Stellar MLS. All Rights Reserved.
Bought with SVG REALTY LLC
GET MORE INFORMATION



