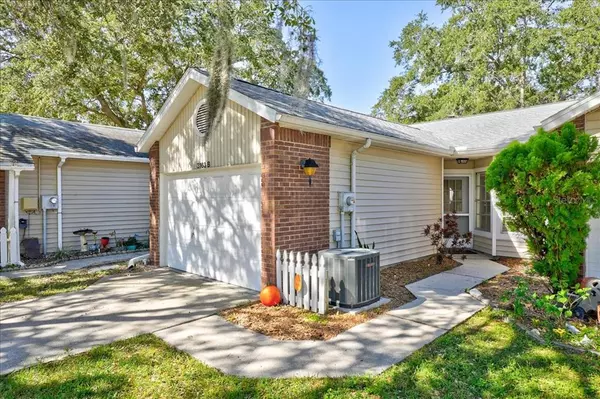For more information regarding the value of a property, please contact us for a free consultation.
3163 CLAREMONT PL #B Palm Harbor, FL 34683
Want to know what your home might be worth? Contact us for a FREE valuation!

Our team is ready to help you sell your home for the highest possible price ASAP
Key Details
Sold Price $250,000
Property Type Single Family Home
Sub Type Villa
Listing Status Sold
Purchase Type For Sale
Square Footage 976 sqft
Price per Sqft $256
Subdivision Villas Of Beacon Groves
MLS Listing ID U8180488
Sold Date 12/19/22
Bedrooms 2
Full Baths 2
Construction Status Completed
HOA Fees $121/mo
HOA Y/N Yes
Originating Board Stellar MLS
Annual Recurring Fee 1461.36
Year Built 1987
Annual Tax Amount $2,413
Lot Size 3,484 Sqft
Acres 0.08
Property Sub-Type Villa
Property Description
Don't miss this opportunity! Newly renovated 2 bedroom, 2 bath home in Villas of Beacon Groves. Desirable open floor plan. Upgraded kitchen with new custom cabinetry and stainless steel appliances. Kitchen open to family room with vaulted ceiling and new light fixture. Spacious master bedroom with walk in closet and upgraded bath. Large second bedroom with fresh carpet, paint and newly designed closet. Spacious second bathroom with new cabinetry and a clean update. Enclosed back patio/lanai accessible from the master and family room. Large, clean attached garage with lots of storage. This beautiful home boasts an impressive list of upgrades and is a must see. HOA fees include 2 community pools, garbage pick up and more. Top graded Palm Harbor School District with walking distance to elementary school. This amazing property won't last long! Call for your private showing!
Location
State FL
County Pinellas
Community Villas Of Beacon Groves
Zoning RPD-10
Interior
Interior Features Cathedral Ceiling(s), Ceiling Fans(s), Eat-in Kitchen, High Ceilings, Living Room/Dining Room Combo, Master Bedroom Main Floor, Open Floorplan, Solid Surface Counters, Solid Wood Cabinets, Split Bedroom, Vaulted Ceiling(s), Walk-In Closet(s)
Heating Central, Electric
Cooling Central Air
Flooring Carpet, Ceramic Tile, Vinyl
Furnishings Unfurnished
Fireplace false
Appliance Built-In Oven, Dishwasher, Disposal, Dryer, Electric Water Heater, Exhaust Fan, Microwave, Refrigerator, Washer
Exterior
Exterior Feature Sidewalk, Sliding Doors
Parking Features Driveway, Garage Door Opener
Garage Spaces 1.0
Pool In Ground
Community Features Deed Restrictions, Pool
Utilities Available Cable Available
View Garden, Park/Greenbelt
Roof Type Shingle
Porch Covered, Rear Porch, Screened
Attached Garage true
Garage true
Private Pool No
Building
Lot Description Cul-De-Sac, Landscaped, Paved
Story 1
Entry Level One
Foundation Slab
Lot Size Range 0 to less than 1/4
Sewer Public Sewer
Water Public
Architectural Style Ranch
Structure Type Vinyl Siding, Wood Frame
New Construction false
Construction Status Completed
Schools
Elementary Schools Sutherland Elementary-Pn
Middle Schools Palm Harbor Middle-Pn
High Schools Palm Harbor Univ High-Pn
Others
Pets Allowed Yes
Senior Community No
Ownership Fee Simple
Monthly Total Fees $121
Membership Fee Required Required
Special Listing Condition None
Read Less

© 2025 My Florida Regional MLS DBA Stellar MLS. All Rights Reserved.
Bought with KELLER WILLIAMS REALTY
GET MORE INFORMATION



