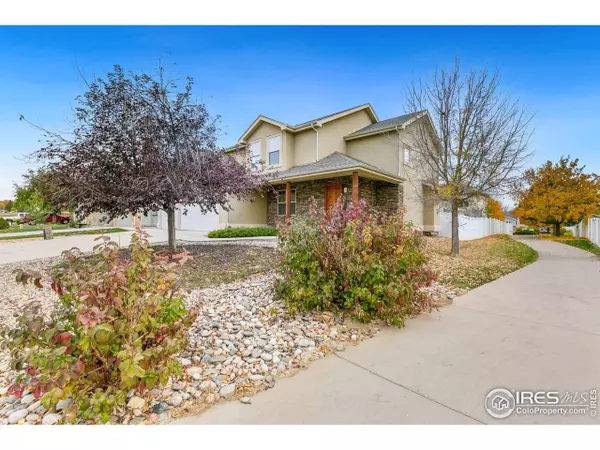For more information regarding the value of a property, please contact us for a free consultation.
223 Basswood Ave Johnstown, CO 80534
Want to know what your home might be worth? Contact us for a FREE valuation!

Our team is ready to help you sell your home for the highest possible price ASAP
Key Details
Sold Price $460,000
Property Type Single Family Home
Sub Type Residential-Detached
Listing Status Sold
Purchase Type For Sale
Square Footage 1,786 sqft
Subdivision Clearview Pud 2Nd Filing
MLS Listing ID 977949
Sold Date 12/28/22
Bedrooms 3
Full Baths 2
Half Baths 1
HOA Fees $20/ann
HOA Y/N true
Abv Grd Liv Area 1,786
Originating Board IRES MLS
Year Built 2005
Annual Tax Amount $2,878
Lot Size 6,969 Sqft
Acres 0.16
Property Description
Situated on a quiet street and abutting a well-planned walking path which creates space from neighbors; this updated home offers numerous improvements throughout and convenience of the growing amenities in Johnstown. Bright, vaulted ceilings greet you upon entry while the main and second floors lend brand new carpet throughout. Interior features include a separate dining room, a gas living room fireplace and spacious kitchen complimented with a matching island and butler/bar area for entertaining. Fresh interior paint furthers the appeal of white trim and baseboard finishes, which have all been updated. The primary bedroom offers vaulted ceilings which lead to the on-suite 5 piece bathroom. Enjoy the expanded concrete back patio, or enjoy sunsets in the evenings from the covered, West facing front porch framed by beautiful wood beams. New AC unit and Nest thermostat make for an energy efficient home. Create equity by expanding the finished square footage of the unfinished basement. Located near Clearview park, walking trails and Johnstown Reservoir, this home is situated with quick access to I25 while maintaining a small town feel. Brand new elementary and high school are within a few minutes walking distance. No metro taxing district.
Location
State CO
County Weld
Community Park
Area Greeley/Weld
Zoning RL
Rooms
Basement Unfinished
Primary Bedroom Level Upper
Master Bedroom 14x10
Bedroom 2 Upper 11x10
Bedroom 3 Upper 11x11
Dining Room Wood Floor
Kitchen Wood Floor
Interior
Interior Features Satellite Avail, Separate Dining Room, Cathedral/Vaulted Ceilings, Open Floorplan, Walk-In Closet(s), Kitchen Island
Heating Forced Air
Cooling Central Air, Ceiling Fan(s)
Flooring Wood Floors
Fireplaces Type Gas, Living Room
Fireplace true
Window Features Window Coverings,Double Pane Windows
Appliance Electric Range/Oven, Dishwasher, Refrigerator, Microwave, Disposal
Laundry Washer/Dryer Hookups, Main Level
Exterior
Exterior Feature Lighting
Parking Features Garage Door Opener, Oversized
Garage Spaces 3.0
Fence Vinyl
Community Features Park
Utilities Available Natural Gas Available, Electricity Available, Cable Available
View City
Roof Type Composition
Street Surface Paved,Asphalt
Handicap Access Level Lot
Porch Patio
Building
Lot Description Curbs, Gutters, Sidewalks, Fire Hydrant within 500 Feet, Lawn Sprinkler System, Mineral Rights Excluded, Level, Within City Limits
Faces West
Story 2
Sewer City Sewer
Water City Water, Town of Johnstown
Level or Stories Two
Structure Type Wood/Frame,Brick/Brick Veneer,Stucco
New Construction false
Schools
Elementary Schools Johnstown
Middle Schools Johnstown
High Schools Roosevelt
School District Weld Re-5J
Others
HOA Fee Include Management
Senior Community false
Tax ID R2270703
SqFt Source Assessor
Special Listing Condition Private Owner
Read Less

Bought with RE/MAX Advanced Inc.
GET MORE INFORMATION



