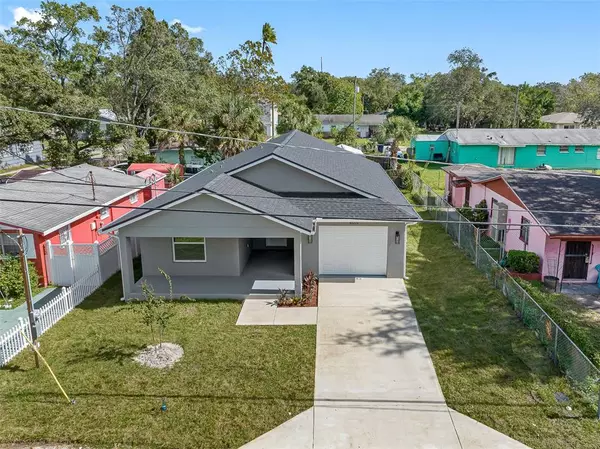For more information regarding the value of a property, please contact us for a free consultation.
4509 WEBSTER ST Tampa, FL 33610
Want to know what your home might be worth? Contact us for a FREE valuation!

Our team is ready to help you sell your home for the highest possible price ASAP
Key Details
Sold Price $355,000
Property Type Single Family Home
Sub Type Single Family Residence
Listing Status Sold
Purchase Type For Sale
Square Footage 1,356 sqft
Price per Sqft $261
Subdivision Zion Heights
MLS Listing ID T3413681
Sold Date 12/28/22
Bedrooms 3
Full Baths 2
Construction Status Appraisal,Financing,Inspections
HOA Y/N No
Originating Board Stellar MLS
Year Built 2022
Annual Tax Amount $1,040
Lot Size 4,791 Sqft
Acres 0.11
Lot Dimensions 50x95
Property Description
NEW CONSTRUCTION! Great opportunity for a first-time home buyer. This three-bedroom, two-bathroom home features an open floor plan, modern finishes, a spacious kitchen, Granite countertops, a Master bedroom with an ensuite and walk-in closet, beautiful soft-close cabinets, and vinyl flooring throughout. Vinyl impact windows. move-in ready! Located in Eastern Heights near major highways, I-4 and I-275. Only 4.5 miles from Armature works, 10 minutes from Downtown Tampa, and 17 minutes from Tampa International Airport. No flood insurance and No CDD/HOA Fees/Deed restrictions are required. THE CITY OF TAMPA IS BUILDING A NEW A RECREATIONAL CENTER 500 METERS FROM THE HOUSE. IT IS a multi-generational, state-of-the-art recreational complex in East Tampa that will include a senior center, recreation center, athletic field, and exercise trail. Don't waste time come and see your future home!
Location
State FL
County Hillsborough
Community Zion Heights
Zoning RS-50
Interior
Interior Features Ceiling Fans(s), Crown Molding, Eat-in Kitchen, Kitchen/Family Room Combo, Living Room/Dining Room Combo, Master Bedroom Main Floor, Open Floorplan, Solid Wood Cabinets, Walk-In Closet(s)
Heating Central, Exhaust Fan, Heat Pump
Cooling Central Air
Flooring Laminate, Vinyl
Fireplace false
Appliance Convection Oven, Dishwasher, Disposal, Exhaust Fan, Microwave, Refrigerator
Exterior
Exterior Feature Rain Gutters, Sidewalk, Sliding Doors
Garage Spaces 1.0
Utilities Available Electricity Connected, Sewer Connected, Water Connected
Roof Type Shingle
Attached Garage false
Garage true
Private Pool No
Building
Story 1
Entry Level One
Foundation Block, Slab, Stem Wall
Lot Size Range 0 to less than 1/4
Sewer Public Sewer
Water Public
Structure Type Block, Concrete, Stucco
New Construction true
Construction Status Appraisal,Financing,Inspections
Others
Senior Community No
Ownership Fee Simple
Acceptable Financing Cash, Conventional, FHA, VA Loan
Listing Terms Cash, Conventional, FHA, VA Loan
Special Listing Condition None
Read Less

© 2025 My Florida Regional MLS DBA Stellar MLS. All Rights Reserved.
Bought with KELLER WILLIAMS ON THE WATER
GET MORE INFORMATION



