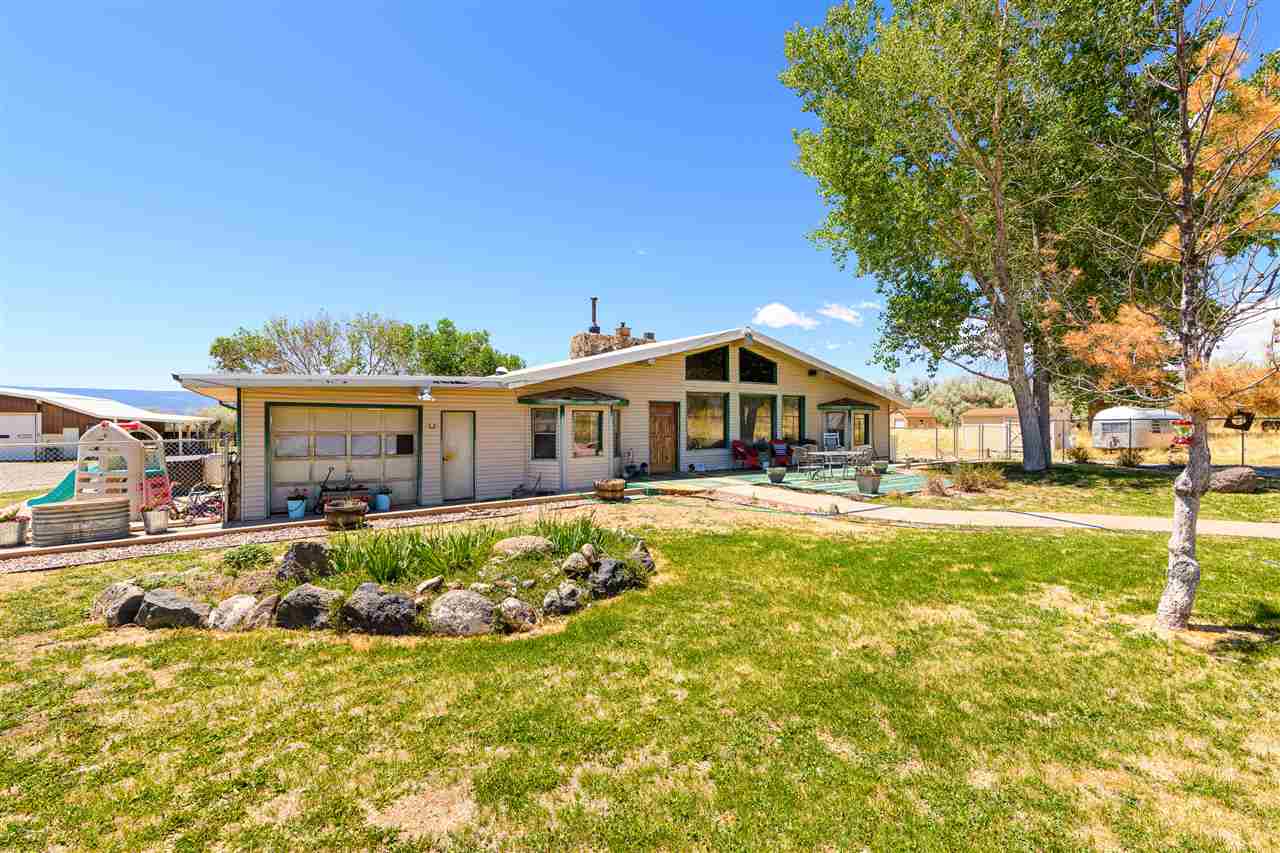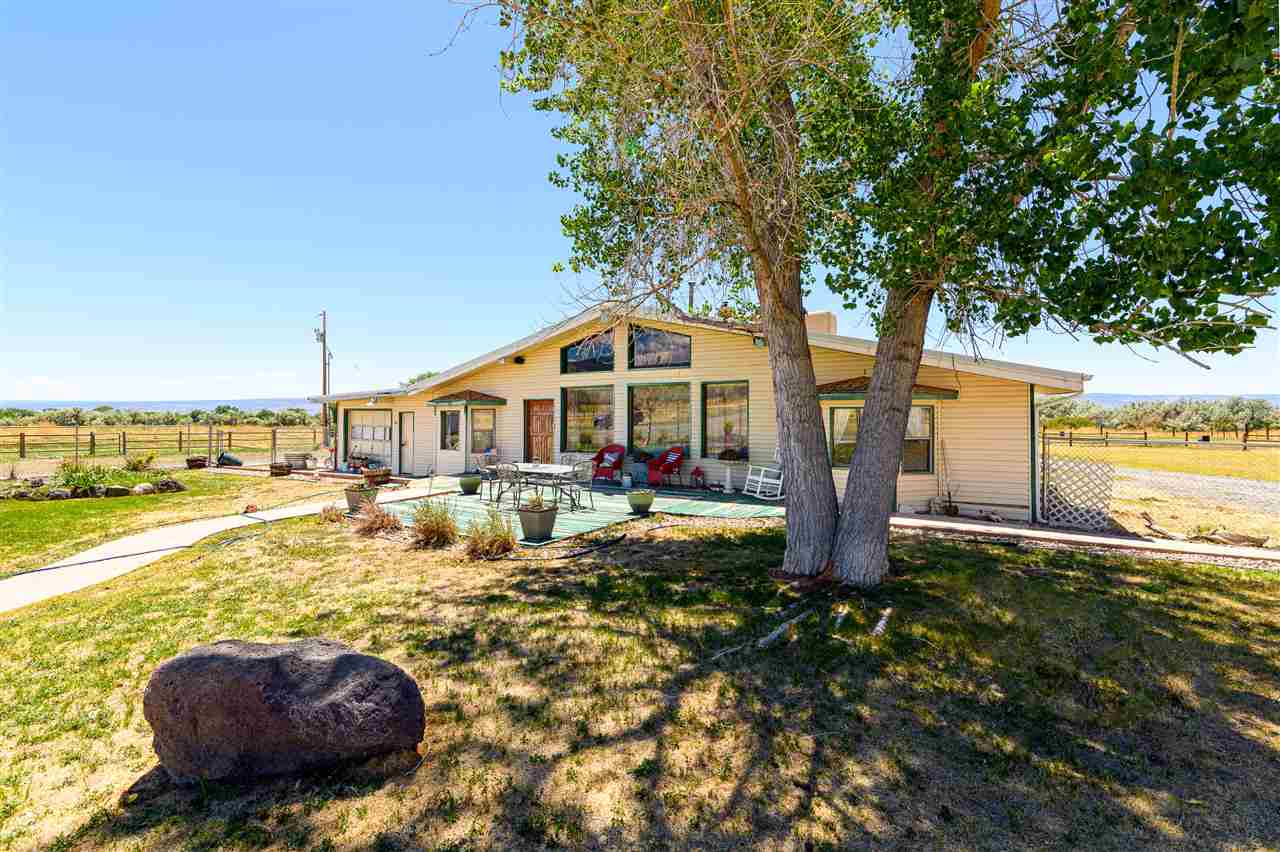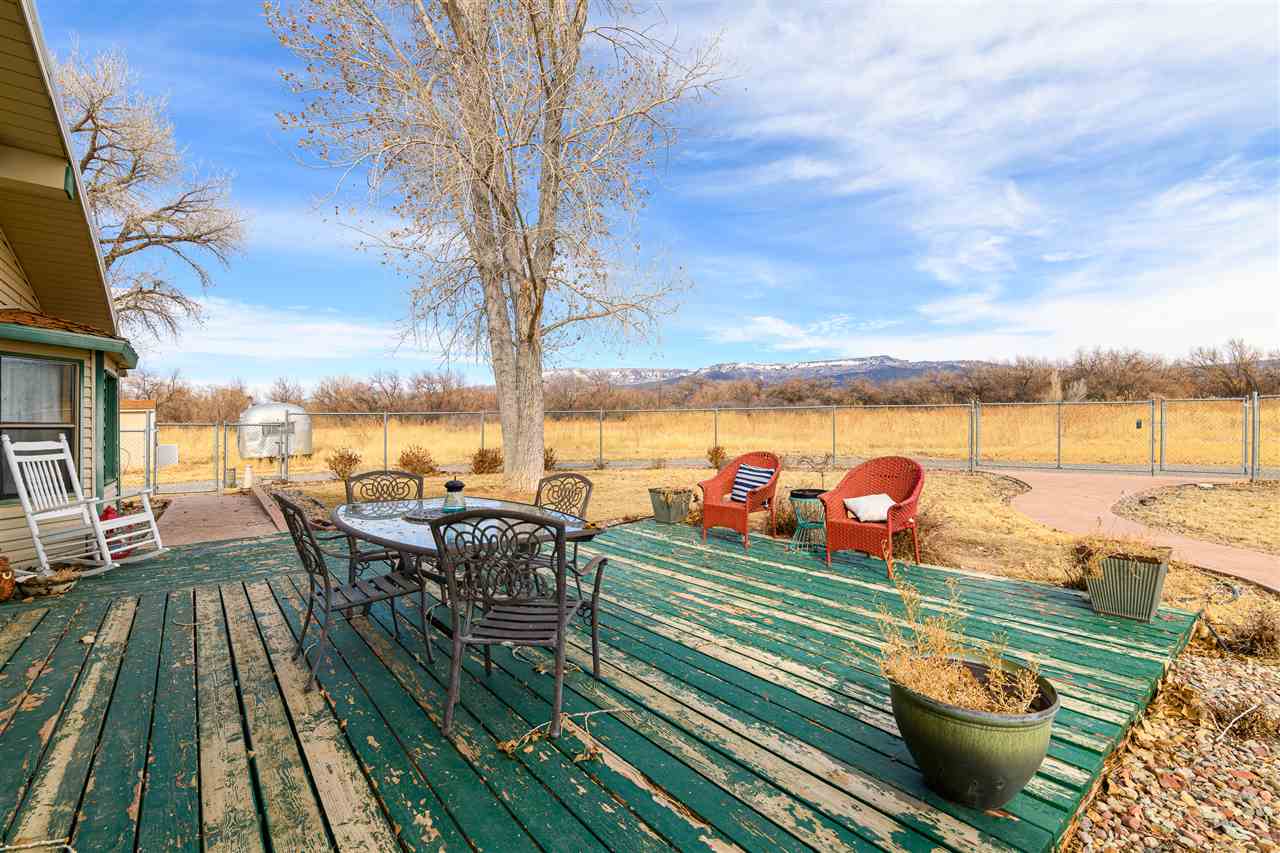For more information regarding the value of a property, please contact us for a free consultation.
2410 Purdy Mesa Road Whitewater, CO 81527
Want to know what your home might be worth? Contact us for a FREE valuation!

Our team is ready to help you sell your home for the highest possible price ASAP
Key Details
Sold Price $550,000
Property Type Single Family Home
Sub Type Single Family Residence
Listing Status Sold
Purchase Type For Sale
Square Footage 1,810 sqft
Price per Sqft $303
MLS Listing ID 20200795
Sold Date 09/28/20
Style Ranch
Bedrooms 3
HOA Y/N false
Year Built 1978
Acres 40.0
Lot Dimensions 1342x1334x1320x1317
Property Description
Own your own little piece of heaven! This 40 acres of bliss is surrounded by privacy and serenity with amazing views of the Grand Mesa. The home features beautiful Australian Cypress flooring, granite tile counters and vaulted, tongue and groove ceilings. The windows in the living room take advantage of the views and the pellet stove keeps things nice and cozy. The garage is currently being used as extra storage and is not ready to be used for a vehicle - would make a great bonus room or could be converted back to a true 1 car garage. Bring your animals, bring your toys! The shop features a concrete floor and tack room! The solar is owned - let Grand Valley Power pay your bill! There are two ponds on the property. Book your private showing today. This home is occupied, no drive-bys, please.
Location
State CO
County Mesa
Area Whitewater/Gateway
Direction Highway 50 South to Kannah Creek Road. Turn left. Continue on Kannah Creek Road and bear left at the fork on Purdy Mesa Road. Continue following up to 2410 driveway that goes straight from a right hand bend.
Rooms
Basement Crawl Space, Sump Pump
Interior
Interior Features Ceiling Fan(s), Separate/Formal Dining Room, Main Level Primary, Vaulted Ceiling(s), Walk-In Shower, Wired for Sound
Heating Active Solar, Coal, Pellet Stove, Radiant Floor, Wood
Cooling Evaporative Cooling
Flooring Hardwood, Tile
Fireplaces Type Living Room, Other, Pellet Stove, See Remarks, Wood Burning Stove
Equipment Satellite Dish
Fireplace true
Window Features Window Coverings
Appliance Dishwasher, Electric Oven, Electric Range, Microwave, Refrigerator
Laundry Other, Washer Hookup, Dryer Hookup
Exterior
Exterior Feature Sprinkler/Irrigation, Shed
Garage Attached, Garage, RV Access/Parking
Garage Spaces 1.0
Fence Chain Link, Cross Fenced, Partial
Roof Type Metal
Present Use Residential
Street Surface Gravel
Handicap Access None, Low Threshold Shower
Porch Deck, Open
Parking Type Attached, Garage, RV Access/Parking
Garage true
Building
Lot Description Adjacent To Open Space, Sprinklers In Front, Landscaped, Pasture, Wooded
Faces East
Foundation Stem Wall
Sewer Septic Tank
Water Public, Private, Well
Additional Building Barn(s), Corral(s), Outbuilding, Stable(s), Shed(s)
Structure Type Stone,Vinyl Siding,Wood Frame
Schools
Elementary Schools Mesa View
Middle Schools Orchard Mesa
High Schools Grand Junction
Others
HOA Fee Include None
Tax ID 2969-254-00-125
Horse Property true
Read Less
Bought with BRAY REAL ESTATE
GET MORE INFORMATION




