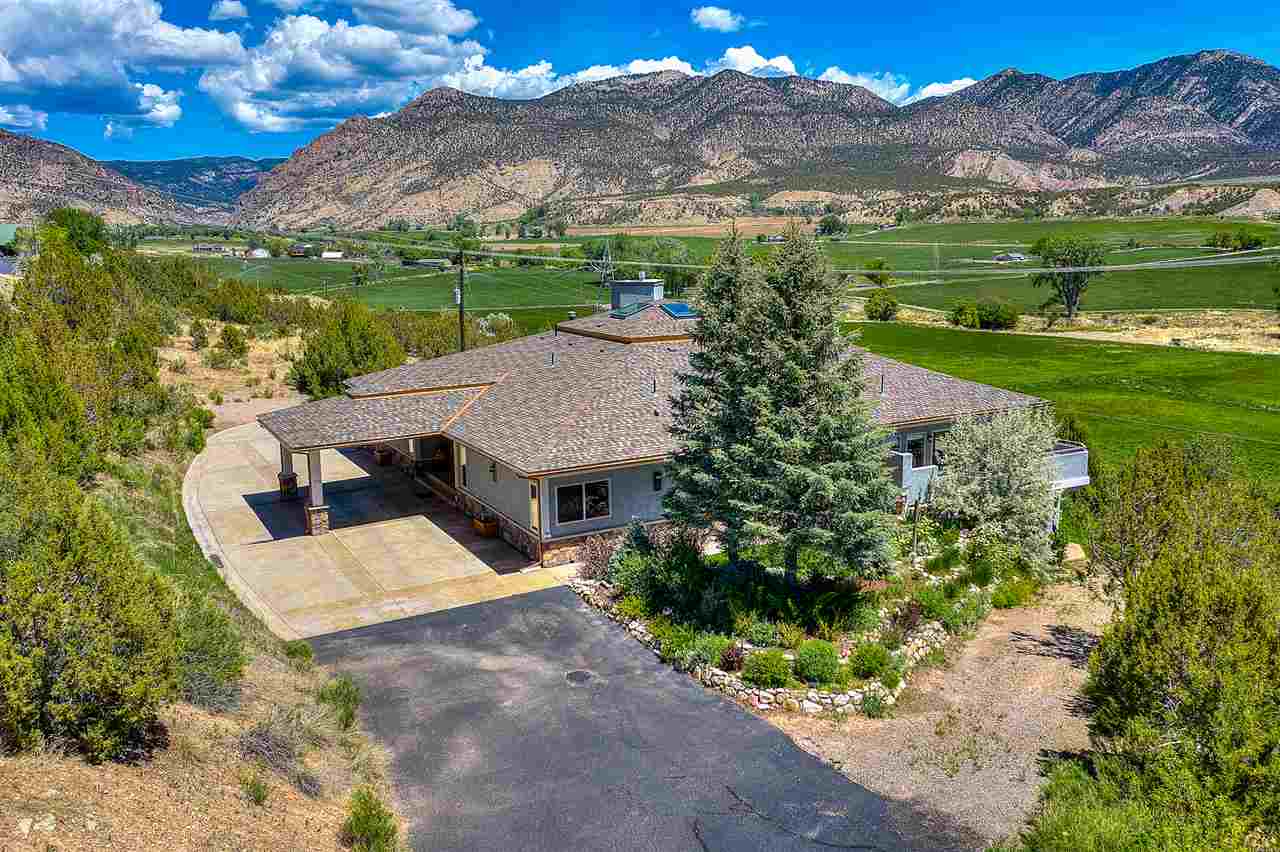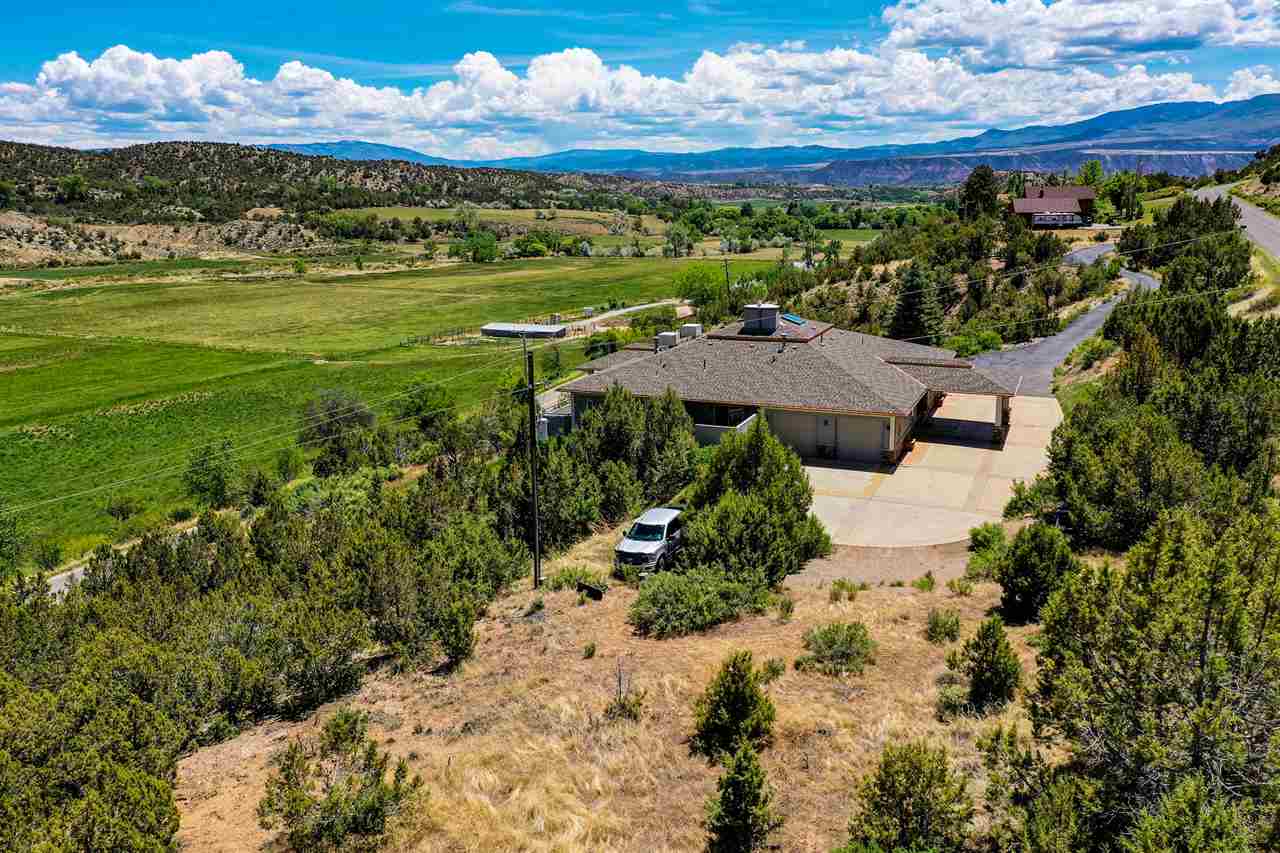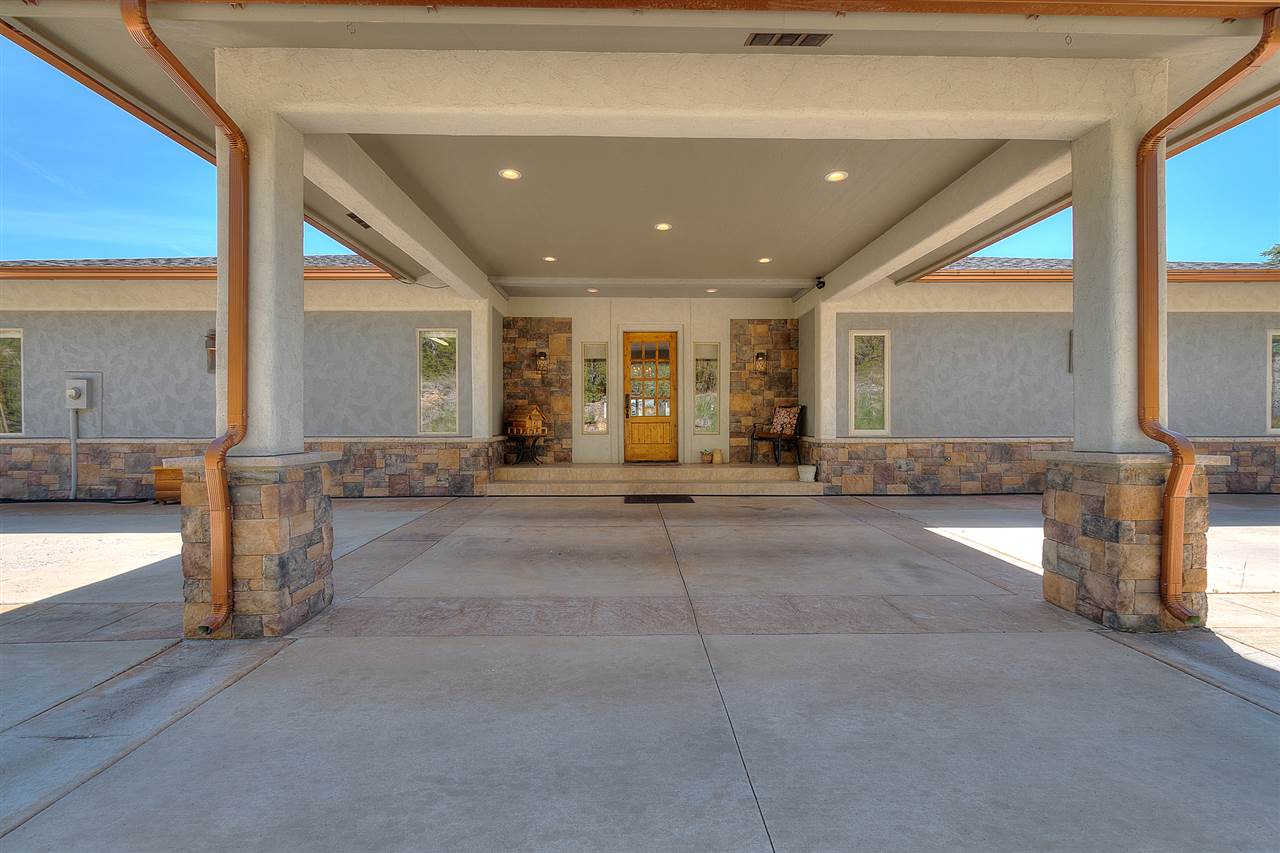For more information regarding the value of a property, please contact us for a free consultation.
228 Mesa Drive Rifle, CO 81650
Want to know what your home might be worth? Contact us for a FREE valuation!

Our team is ready to help you sell your home for the highest possible price ASAP
Key Details
Sold Price $710,000
Property Type Single Family Home
Sub Type Single Family Residence
Listing Status Sold
Purchase Type For Sale
Square Footage 4,736 sqft
Price per Sqft $149
Subdivision Rifle Creek Estates
MLS Listing ID 20202557
Sold Date 09/30/20
Style Ranch,Two Story
Bedrooms 4
HOA Fees $16/ann
HOA Y/N true
Year Built 1998
Acres 2.0
Lot Dimensions 200x410x244x417
Property Description
Absolutely gorgeous 4700+ sgft home on 2 acres. Located in a great location in desirable rural subdivision just minutes to all the amenities Rifle has to offer as well as being near the Rifle Creek Golf Course, Rifle Gap State Park, access to the flat tops and all Western Garfield County has to offer. Surrounded by stunning views, this property features incredible finishes, new fixtures, new appliances, and 2 a car garage. The interior has been entirely renovated with a gorgeous kitchen with new cabinetry, appliances and granite counter-tops. Large kitchen island with lots of storage and a wine fridge. The master suite offers a jetted tub, a luxurious walk-in shower and uninterrupted views. 4 bedrooms, PLUS an office/bonus room off of master. A second master downstairs perfect for guests or a mother-in-law suite. Every aspect of this home exemplifies attention to detail.
Location
State CO
County Garfield
Area Rifle
Direction Take Hwy 13 north then turn right (east) on State Hwy 325. Turn left on Mesa Dr. House is on the left down driveway.
Rooms
Basement Full, Walk-Out Access
Interior
Interior Features Ceiling Fan(s), Separate/Formal Dining Room, Garden Tub/Roman Tub, Main Level Primary, Pantry, Vaulted Ceiling(s), Walk-In Closet(s), Walk-In Shower, Programmable Thermostat
Heating Baseboard
Cooling Evaporative Cooling
Flooring Carpet, Concrete, Laminate, Simulated Wood, Tile
Fireplaces Type Gas Log, Living Room, Primary Bedroom
Fireplace true
Window Features Window Coverings
Appliance Built-In Oven, Dishwasher, Gas Cooktop, Disposal, Microwave, Refrigerator, Range Hood
Laundry Washer Hookup, Dryer Hookup
Exterior
Exterior Feature Sprinkler/Irrigation
Garage Attached, Garage, Garage Door Opener, RV Access/Parking
Garage Spaces 2.0
Fence Partial
Roof Type Asphalt,Composition
Present Use Residential
Street Surface Paved
Handicap Access Low Threshold Shower
Porch Covered, Deck, Open, Patio
Parking Type Attached, Garage, Garage Door Opener, RV Access/Parking
Garage true
Building
Lot Description Sprinklers In Rear, Irregular Lot, Landscaped
Faces East
Story 2
Sewer Septic Tank
Water Community/Coop
Level or Stories Two
Structure Type Stucco,Wood Frame
Schools
Elementary Schools Wamsley Elementary
Middle Schools Rifle Middle School
High Schools Rifle High School
Others
HOA Fee Include Sprinkler
Tax ID 212730201002
Security Features Security System
Read Less
Bought with COLDWELL BANKER MASON MORSE
GET MORE INFORMATION




