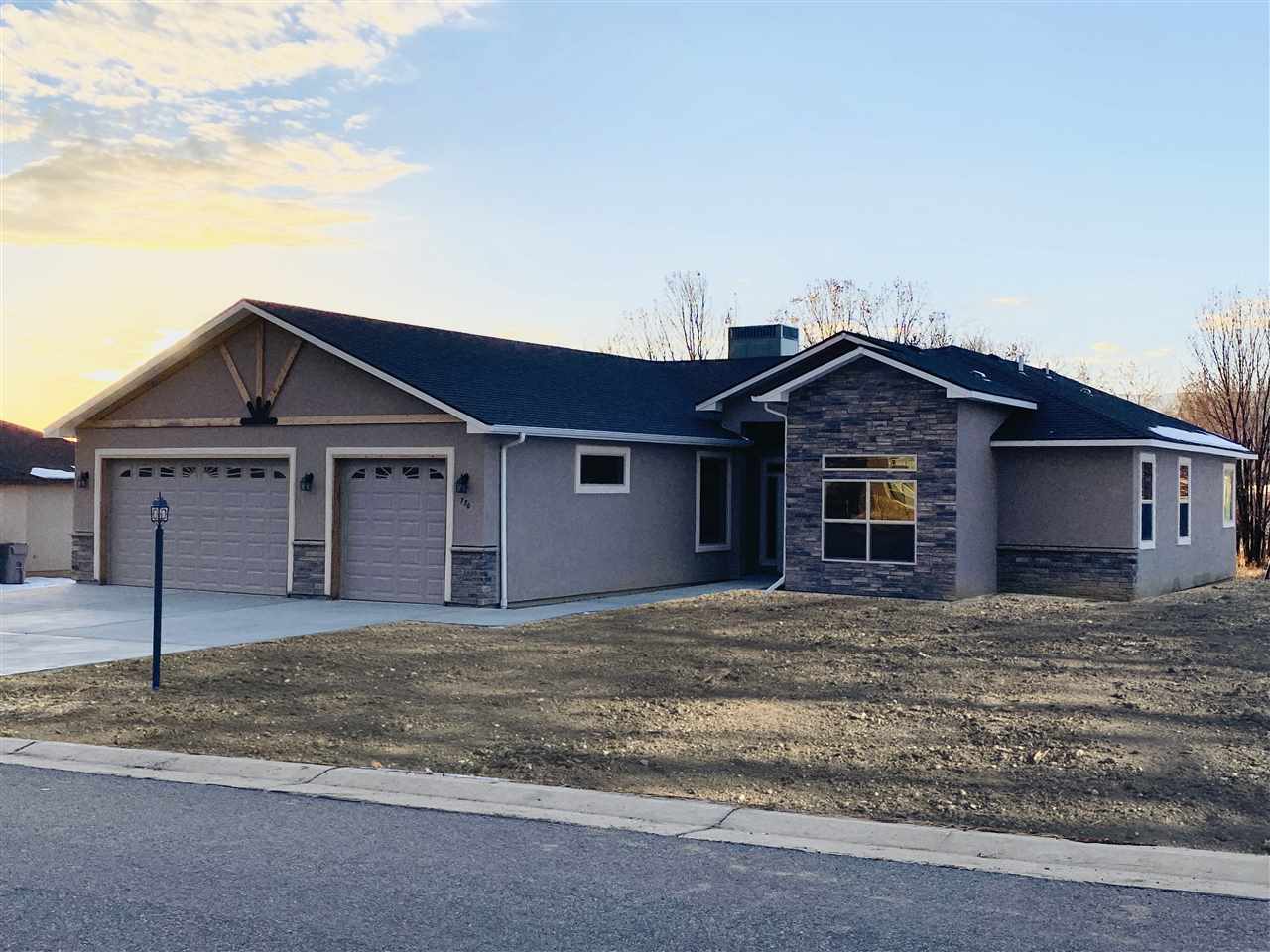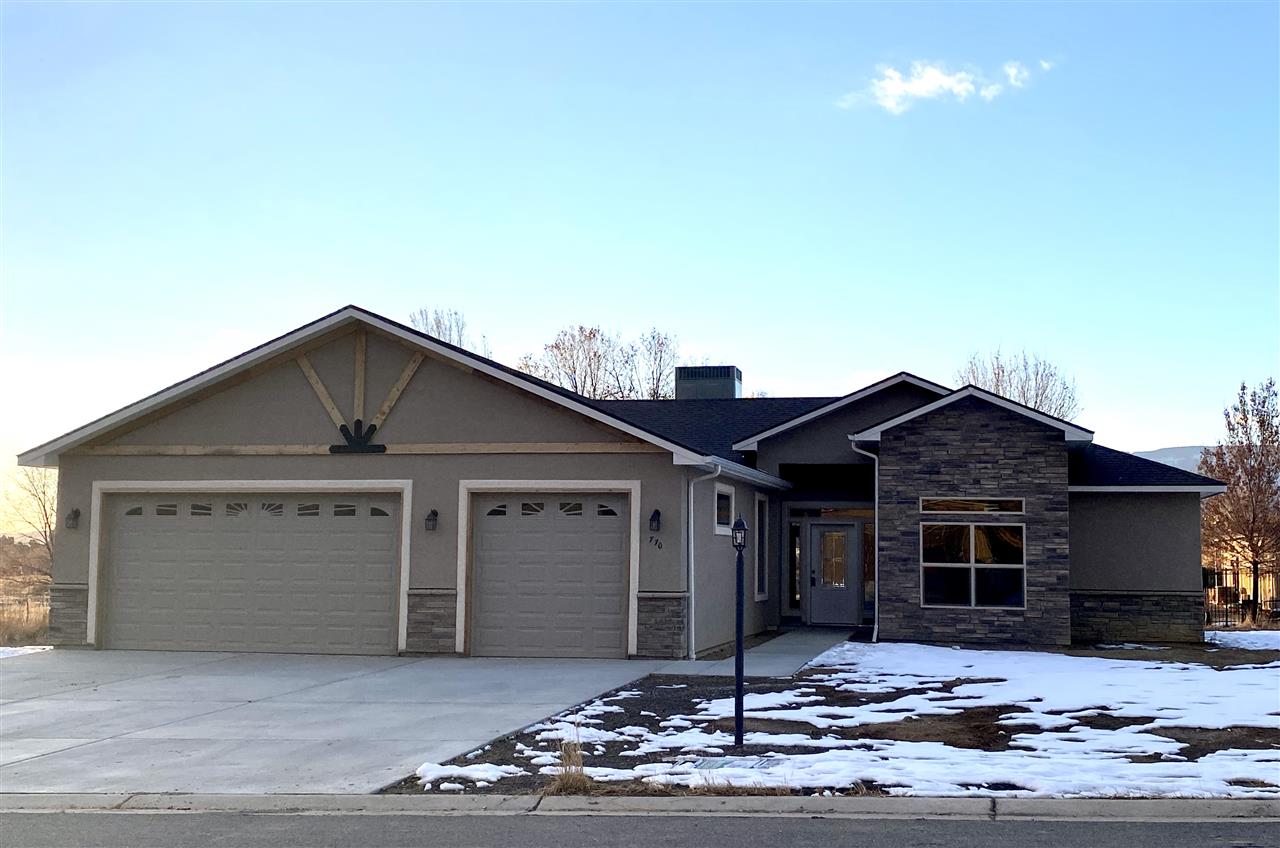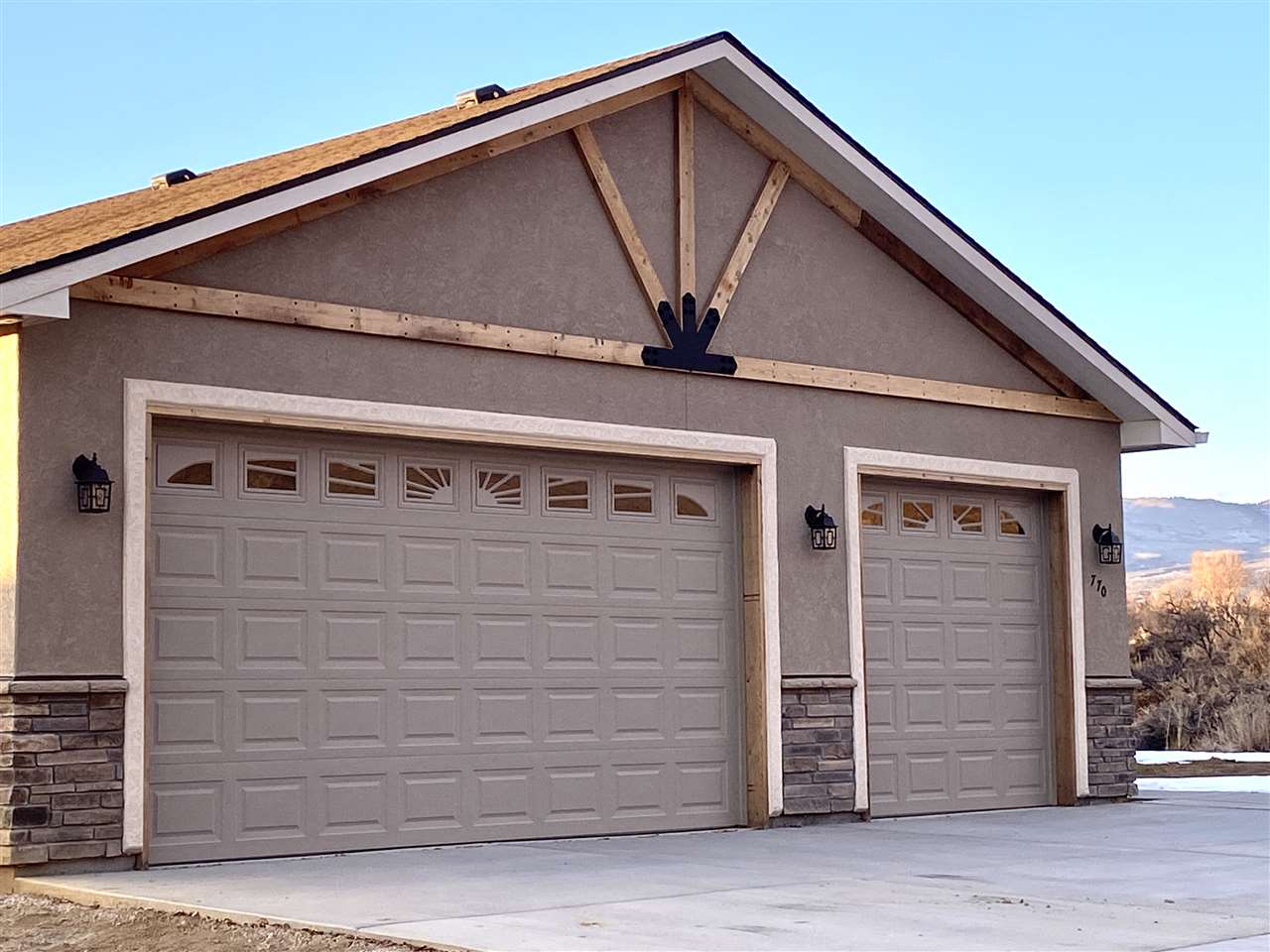For more information regarding the value of a property, please contact us for a free consultation.
770 SE Pine Street Cedaredge, CO 81413
Want to know what your home might be worth? Contact us for a FREE valuation!

Our team is ready to help you sell your home for the highest possible price ASAP
Key Details
Sold Price $409,900
Property Type Single Family Home
Sub Type Single Family Residence
Listing Status Sold
Purchase Type For Sale
Square Footage 2,056 sqft
Price per Sqft $199
Subdivision Deer Creek Village
MLS Listing ID 20201662
Sold Date 03/19/21
Style Ranch
Bedrooms 3
HOA Y/N true
Year Built 2020
Acres 0.31
Lot Dimensions 105 X 131
Property Description
New construction next to Deer Creek Village Golf Course. This remarkable new Colorado home has a very free flowing floor plan. Complete with 2 guest rooms, and an office. The large master suite has a 5 piece luxury bath with direct access to the rear covered patio. Extra deep garage for parking the longer trucks. Deer Creek Subdivision has a private RV and boat storage for your convenience as well. Property is close to schools, golf, shopping and medical. Recreational activities are very close in the Grand mesa national forest. Grand Junction regional airport is 1 hour away, and it serves 7 major hubs. Seller is offering a $5000 concession for fencing allowance.
Location
State CO
County Delta
Area Delta
Direction From Highway 65 in Cedaredge, go east on Independence Drive for 0.4 mile. Take a right on S E deer creek drive and immediately turn left onto S E fairway drive to Pine st, left on Pine.
Rooms
Basement Crawl Space, Concrete
Interior
Interior Features Ceiling Fan(s), Dry Bar, Separate/Formal Dining Room, Main Level Primary, Other, Pantry, See Remarks, Vaulted Ceiling(s), Walk-In Closet(s), Walk-In Shower, Programmable Thermostat
Heating Forced Air, Fireplace(s), Natural Gas
Cooling Central Air
Flooring Carpet, Laminate, Tile
Fireplaces Type Gas Log, Living Room
Fireplace true
Window Features Low Emissivity Windows
Appliance Dishwasher, Freezer, Disposal, Gas Oven, Gas Range, Microwave, Refrigerator, Range Hood
Laundry In Kitchen
Exterior
Garage Attached, Garage, Garage Door Opener, RV Access/Parking
Garage Spaces 3.0
Fence None
Roof Type Fiberglass
Present Use Residential
Handicap Access None, Low Threshold Shower
Porch Covered, Patio
Garage true
Building
Lot Description None, Other, See Remarks
Faces East
Foundation Basement, Stem Wall
Sewer Connected
Water Public
Structure Type Stone,Stucco,Wood Frame
Schools
Elementary Schools Cedaredge
Middle Schools Cedaredge
High Schools Cedaredge
Others
HOA Fee Include Common Area Maintenance,Legal/Accounting,Recreation Facilities
Tax ID 3193-294-28-119
Read Less
GET MORE INFORMATION




