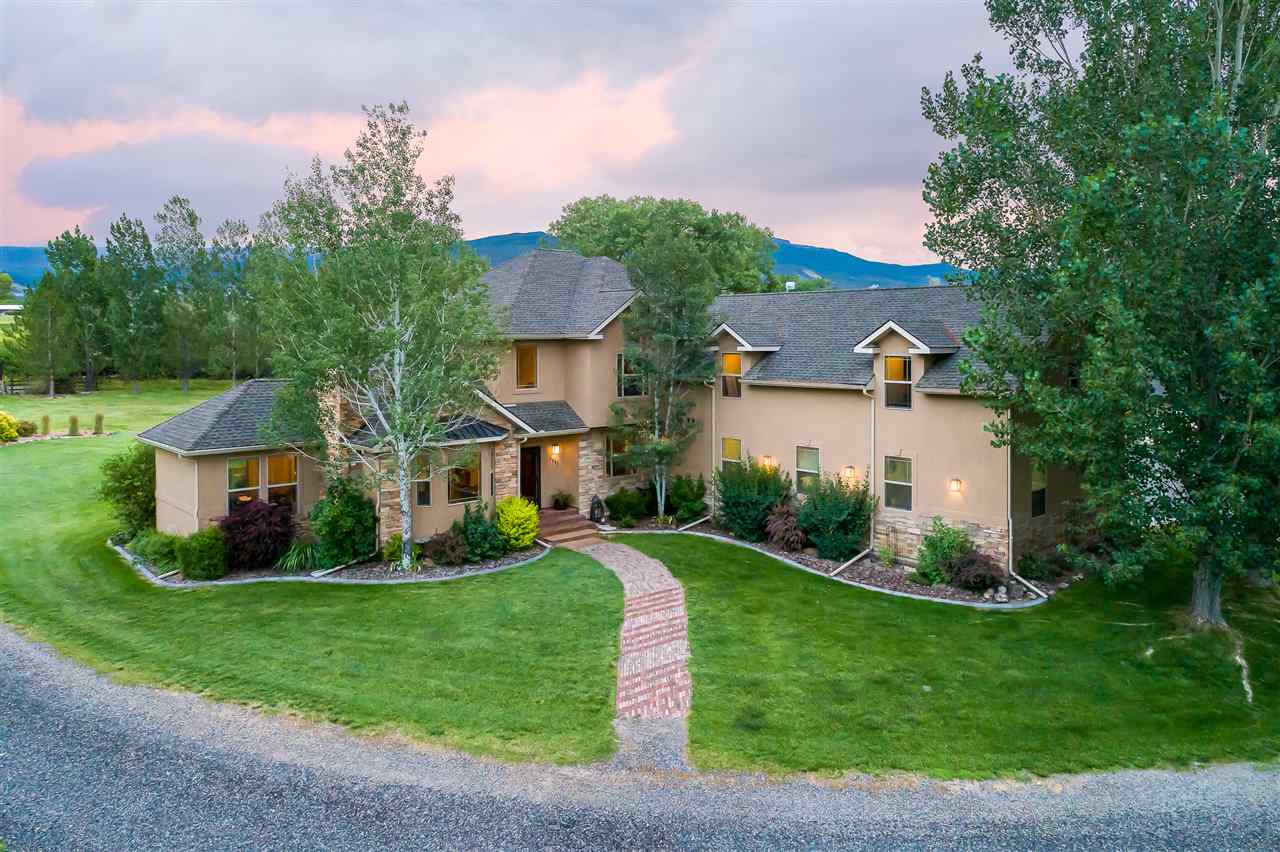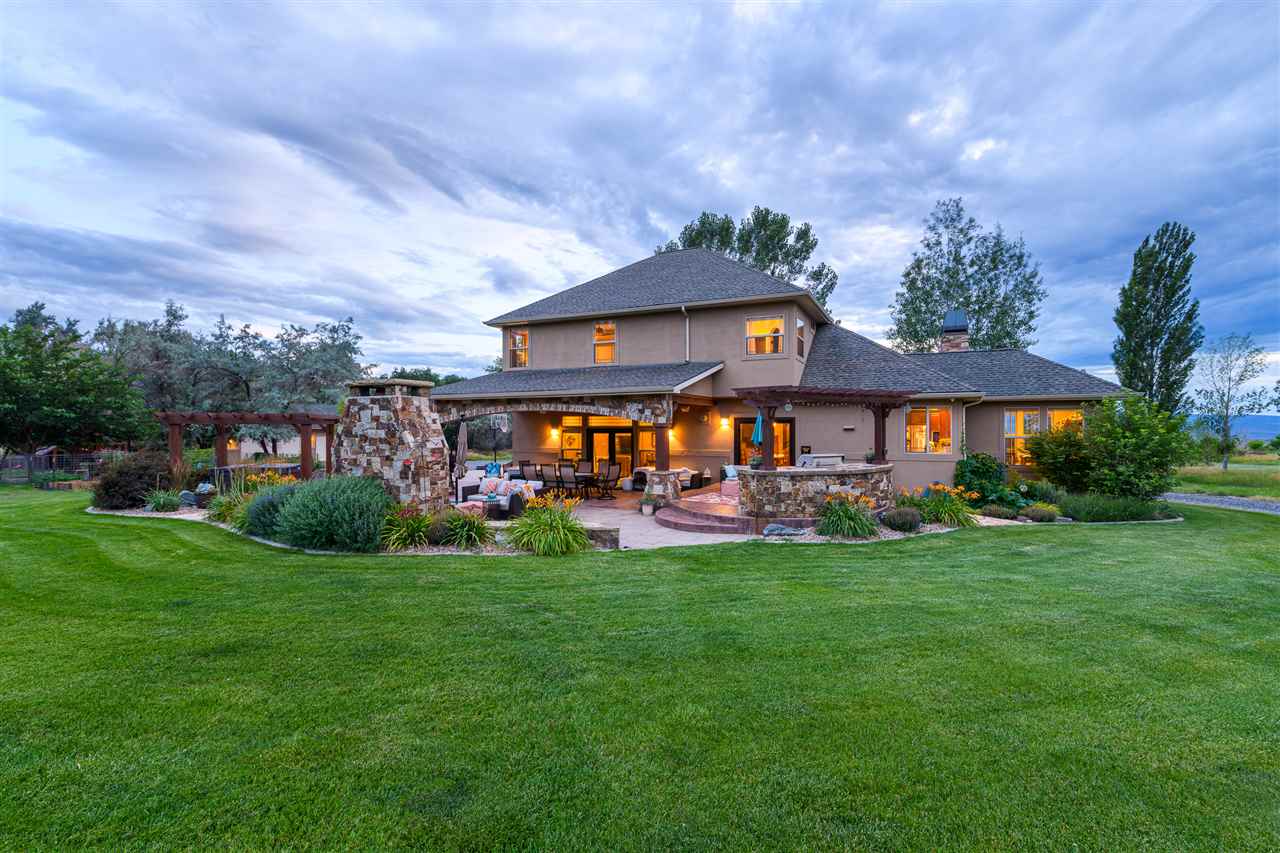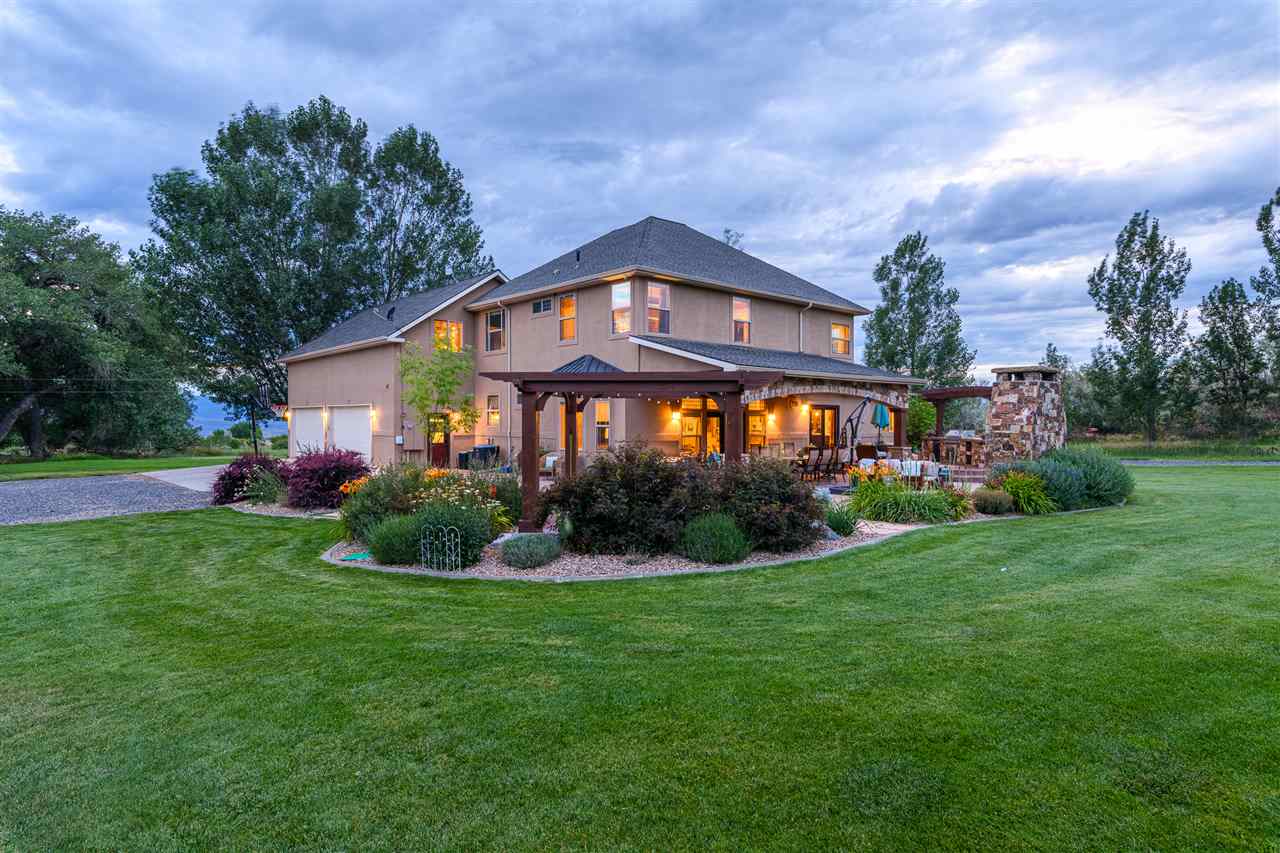For more information regarding the value of a property, please contact us for a free consultation.
3683 Purdy Mesa Road Whitewater, CO 81527
Want to know what your home might be worth? Contact us for a FREE valuation!

Our team is ready to help you sell your home for the highest possible price ASAP
Key Details
Sold Price $850,000
Property Type Single Family Home
Sub Type Single Family Residence
Listing Status Sold
Purchase Type For Sale
Square Footage 3,949 sqft
Price per Sqft $215
MLS Listing ID 20200805
Sold Date 01/28/21
Style Two Story
Bedrooms 4
Year Built 2005
Acres 10.14
Lot Dimensions Irregular
Property Description
Mountain Dream Home!! Ten lush irrigated acres nestled on Purdy Mesa, Whitewater, CO. Privacy, peace and quiet, abundant wildlife AND a luxurious residence! Views of the Grand Mesa and Uncompahgre Plateau are all yours! An easy commute to Grand Junction's vibrant downtown, this surprising oasis is the perfect retreat and ideal for entertaining! A grand entryway, dramatic stone accents, spacious and dreamy chef's kitchen with center island adjacent to multiple gathering spaces in addition to a bonus game room, theater room, office, formal living, stone fireplaces and more! Step outside to the amazing outdoor living space that includes a custom stone fireplace and outdoor kitchen. Great potential as a horse property with 4+ acres of pasture land, large detached garage, and quick access to miles of trails!
Location
State CO
County Mesa
Area Whitewater/Gateway
Direction From Hwy 6 & 50 turn left (north) onto Kannah Creek Rd. Turn right (east) onto Divide Rd. Turn left (east) onto Purdy Mesa Rd. Home will be on the right down a gravel driveway.
Interior
Interior Features Wet Bar, Ceiling Fan(s), Separate/Formal Dining Room, Garden Tub/Roman Tub, Other, Pantry, See Remarks, Upper Level Primary, Walk-In Closet(s), Walk-In Shower, Wired for Sound
Heating Forced Air, Radiant Floor
Cooling Central Air
Flooring Carpet, Hardwood, Tile
Fireplaces Type Gas Log, Wood Burning
Fireplace true
Appliance Dryer, Dishwasher, Gas Oven, Gas Range, Microwave, Range Hood, Washer
Laundry Laundry Room
Exterior
Exterior Feature Hot Tub/Spa, Sprinkler/Irrigation, Other, See Remarks
Garage Attached, Garage, Garage Door Opener, RV Access/Parking
Garage Spaces 8.0
Fence Barbed Wire, Other, See Remarks
Roof Type Asphalt,Composition
Present Use Residential
Street Surface Paved
Handicap Access None, Low Threshold Shower
Porch Covered, Open, Patio
Parking Type Attached, Garage, Garage Door Opener, RV Access/Parking
Garage true
Building
Lot Description Sprinklers In Rear, Sprinklers In Front, Landscaped, Pasture, Pond
Faces Southwest
Story 2
Foundation Stem Wall
Sewer Septic Tank
Water Public
Level or Stories Two
Additional Building Outbuilding
Structure Type Stucco,Wood Frame
Schools
Elementary Schools Mesa View
Middle Schools Orchard Mesa
High Schools Grand Junction
Others
HOA Fee Include None
Tax ID 3201-012-07-002
Security Features Security System
Horse Property true
Read Less
Bought with NEXTHOME VALLEY PROPERTIES
GET MORE INFORMATION




