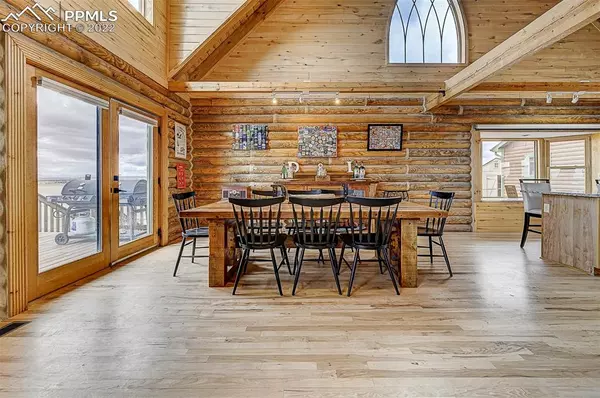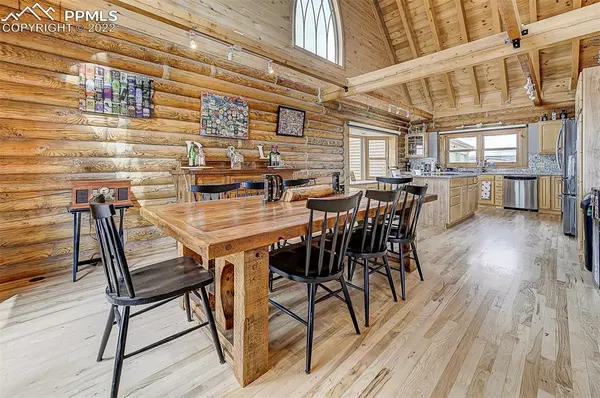For more information regarding the value of a property, please contact us for a free consultation.
6630 N Baggett RD Calhan, CO 80808
Want to know what your home might be worth? Contact us for a FREE valuation!

Our team is ready to help you sell your home for the highest possible price ASAP
Key Details
Sold Price $1,000,000
Property Type Single Family Home
Sub Type Single Family
Listing Status Sold
Purchase Type For Sale
Square Footage 4,427 sqft
Price per Sqft $225
MLS Listing ID 9347323
Sold Date 01/03/23
Style 1.5 Story
Bedrooms 4
Full Baths 1
Half Baths 1
Three Quarter Bath 3
Construction Status Existing Home
HOA Y/N No
Year Built 2000
Annual Tax Amount $2,309
Tax Year 2021
Lot Size 40.000 Acres
Property Description
Welcome home to your own slice of country at its finest. This log home sits on a beautiful 40 acres of fenced wide open land with unobstructed views of the mountains. (one acre was separated and will be deeded back at Closing) Home can be self sufficient with its own (paid off) 42 solar panels and generator with separate propane tank. The property is fenced and includes a dog run and dog kennel inside an insulated shed. As you enter the home you are greeted with a wall of windows looking right at the mountains. Your high beamed main level greets you to the Living room, kitchen, dining and main level bedroom. Master main level bedroom boasts a two sided fireplace and a sitting area. Bedroom can be completely blocked out from sunlight to sleep in. Want more? Go down to the recently fully remodeled basement that includes a whole other living space with a full kitchen, additional master suite and two more bedrooms (all with their own walk outs). No detail was left out in this remodel. Stainless appliances, quartz counters, smart thermostat, deluxe closet, smart lighting, towel heater, 2 washers and many more to mention. Head back up stairs to the loft for a space with lots of options. Office, playroom, workout area, another bedroom? 3/4 bath also in loft area. Walk out from office area as well as main level bedroom to a porch that goes from end to end facing the mountains. 2 separate garages (2)& (3). Added Conex for more storage. Home scheduled to have exterior repainted in October. Monty the Alaskan Moose (home mascot) stays with the home too! Bring your offers, this jewel is rare!
Location
State CO
County El Paso
Area Southeast El Paso County
Interior
Cooling Central Air
Flooring Carpet, Natural Stone, Wood, Wood Laminate
Fireplaces Number 1
Fireplaces Type Gas, Two
Exterior
Parking Features Detached
Garage Spaces 5.0
Utilities Available Cable, Electricity, Propane, Solar, Telephone
Roof Type Composite Shingle
Building
Lot Description Level, Mountain View
Foundation Full Basement
Water Well
Level or Stories 1.5 Story
Finished Basement 95
Structure Type Log
Construction Status Existing Home
Schools
School District Ellicott-22
Others
Special Listing Condition Not Applicable
Read Less

GET MORE INFORMATION



