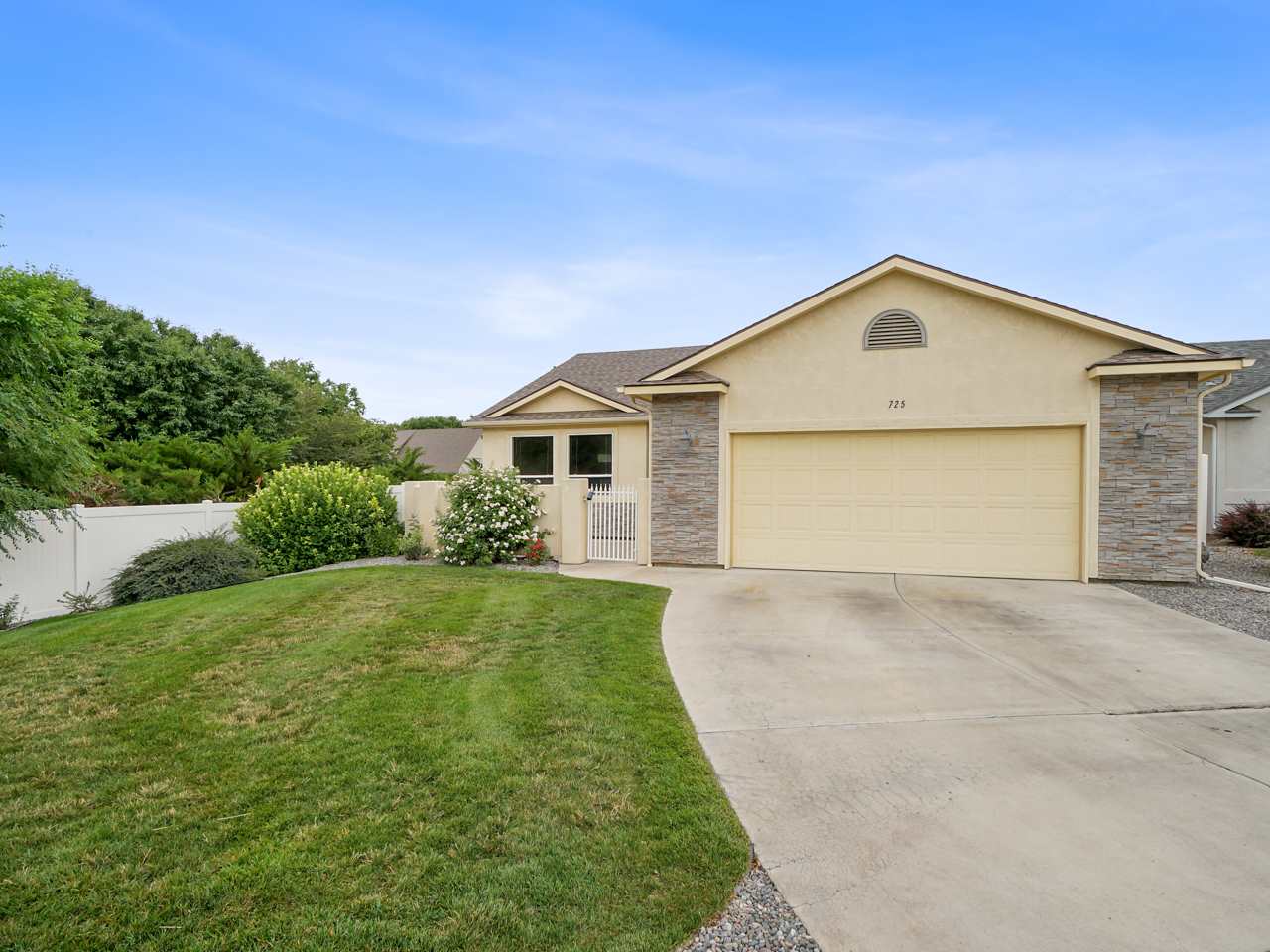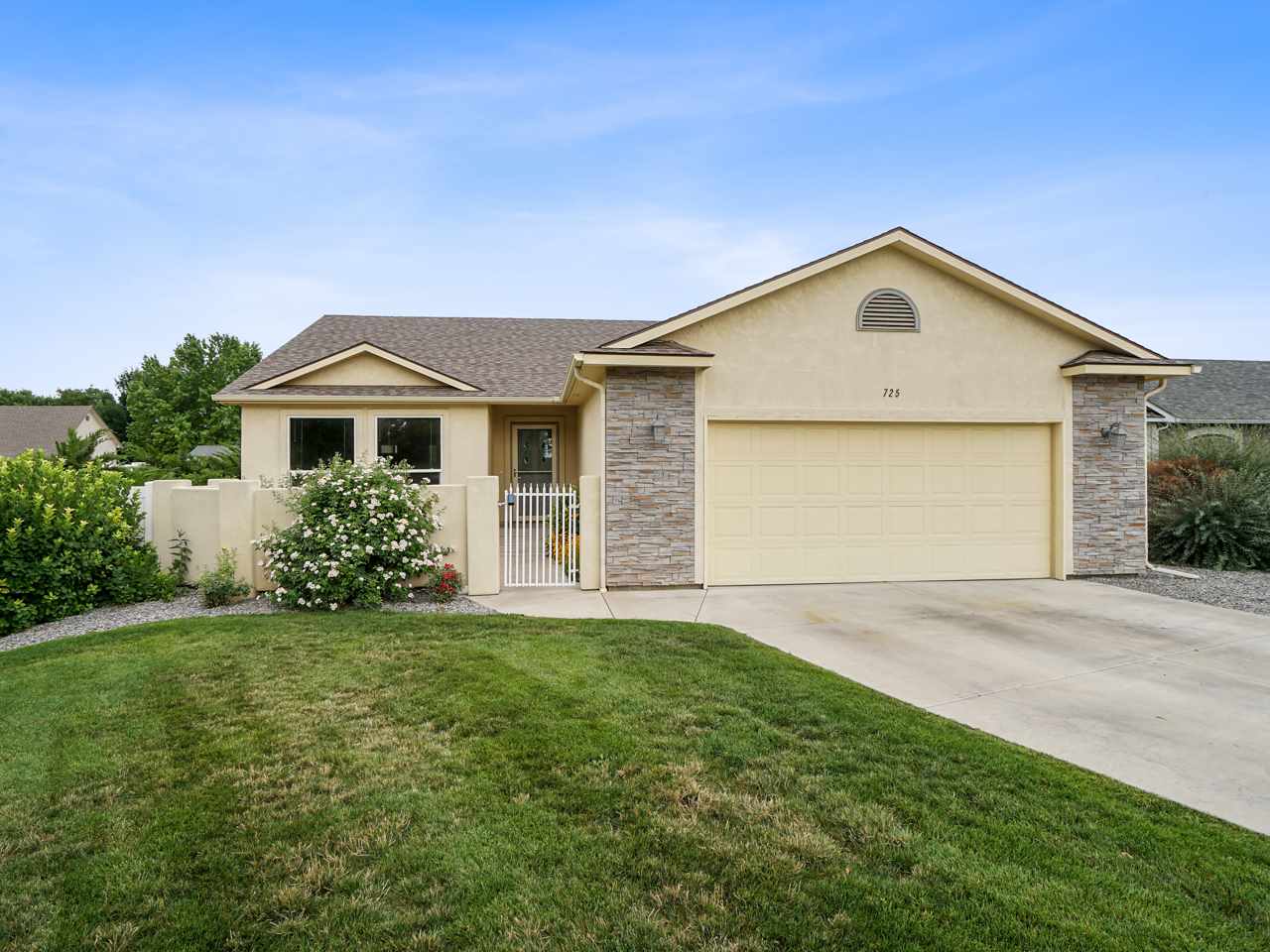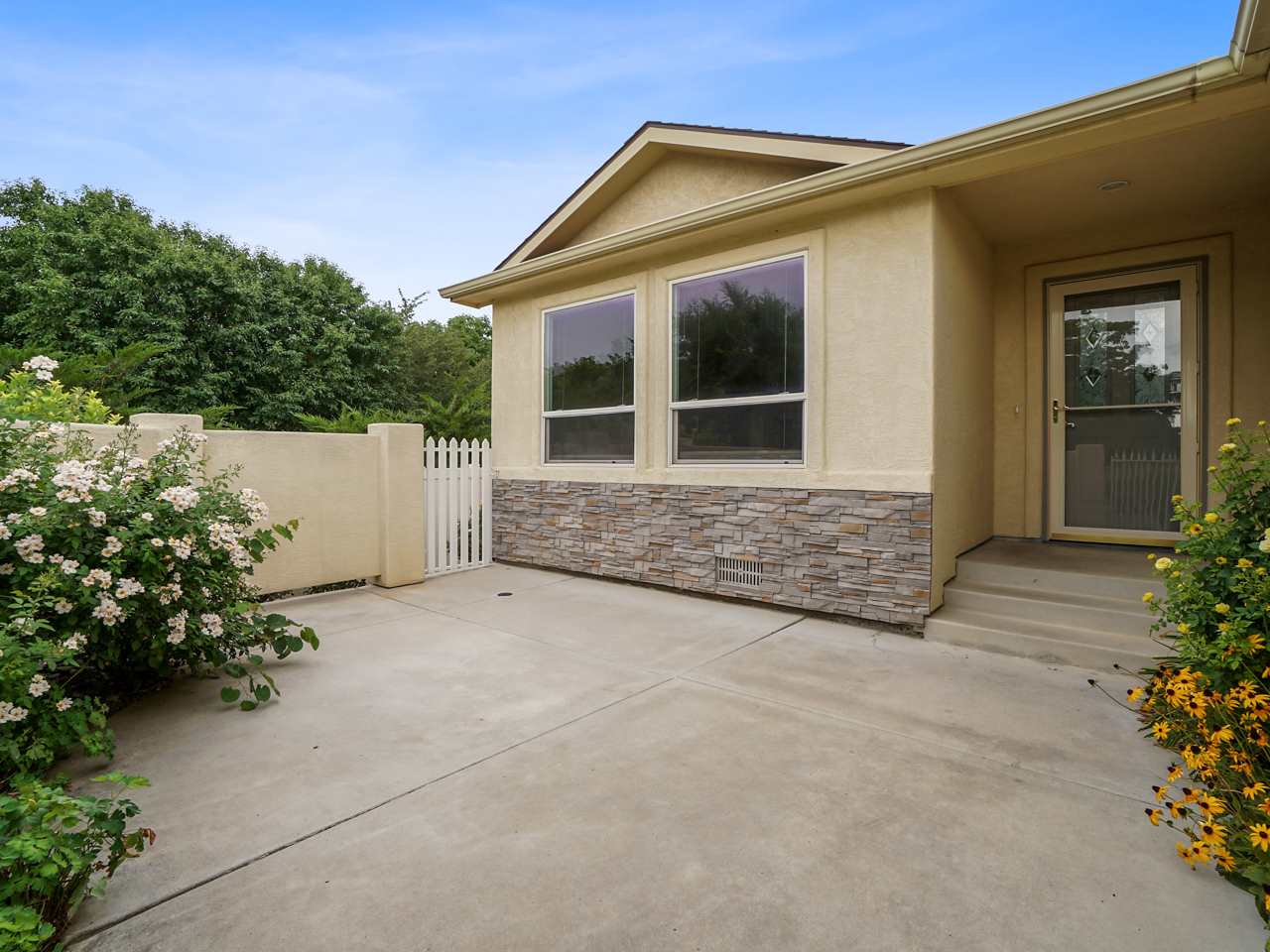For more information regarding the value of a property, please contact us for a free consultation.
725 Wigeon Drive Grand Junction, CO 81505
Want to know what your home might be worth? Contact us for a FREE valuation!

Our team is ready to help you sell your home for the highest possible price ASAP
Key Details
Sold Price $300,000
Property Type Single Family Home
Sub Type Single Family Residence
Listing Status Sold
Purchase Type For Sale
Square Footage 1,524 sqft
Price per Sqft $196
Subdivision Fountain Greens
MLS Listing ID 20203605
Sold Date 09/28/20
Style Ranch
Bedrooms 3
HOA Fees $70/mo
HOA Y/N true
Year Built 2002
Acres 0.14
Lot Dimensions .14
Property Description
Ranch style, single family home in Fountain Greens Subdivision. Three bedrooms, two bathrooms and two car garage with a gated east facing courtyard entry and covered west facing patio for outdoor living spaces. Living room with vaulted ceiling and double sided fireplace to dining room. Open floor plan. HOA maintains landscaping, front and back-great for lock and leave. Enjoy the park and walks around the lake on walking paths or walk over to nearby Canyon View Park and enjoy all that is provided.
Location
State CO
County Mesa
Area North Grand Junction
Direction From G Road, turn North on 24 3/4 Road. Turn right (East) on Fountainhead Blvd. Turn right (South) onto Wigeon Drive. Home is on the right (West) side of the street.
Rooms
Basement Crawl Space
Interior
Interior Features Ceiling Fan(s), Kitchen/Dining Combo, Main Level Primary, Walk-In Closet(s)
Heating Forced Air, Natural Gas
Cooling Central Air
Flooring Carpet, Hardwood, Tile
Fireplaces Type Gas Log
Fireplace true
Window Features Window Coverings
Appliance Dishwasher, Electric Oven, Electric Range, Disposal, Microwave
Laundry Laundry Room, Washer Hookup, Dryer Hookup
Exterior
Exterior Feature Sprinkler/Irrigation
Garage Attached, Garage, Garage Door Opener
Garage Spaces 2.0
Fence Privacy
Roof Type Asphalt,Composition
Present Use Residential
Street Surface Paved
Handicap Access None
Porch Covered, Open, Patio
Parking Type Attached, Garage, Garage Door Opener
Garage true
Building
Lot Description Landscaped, Sprinkler System
Faces East
Foundation Stem Wall
Sewer Connected
Water Public
Structure Type Stucco,Wood Frame
Schools
Elementary Schools Appleton
Middle Schools Fruita
High Schools Fruita Monument
Others
HOA Fee Include Common Area Maintenance,Sprinkler
Tax ID 2701-334-37-006
Read Less
Bought with GRAND VALLEY REAL ESTATE GROUP
GET MORE INFORMATION




