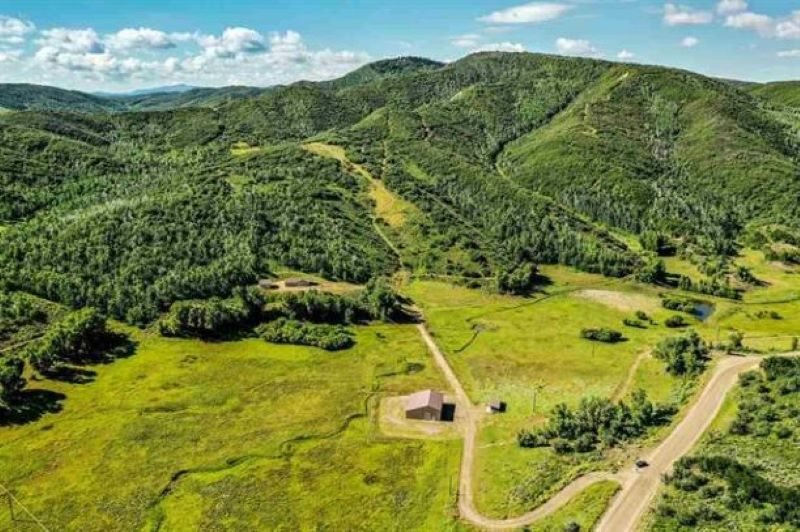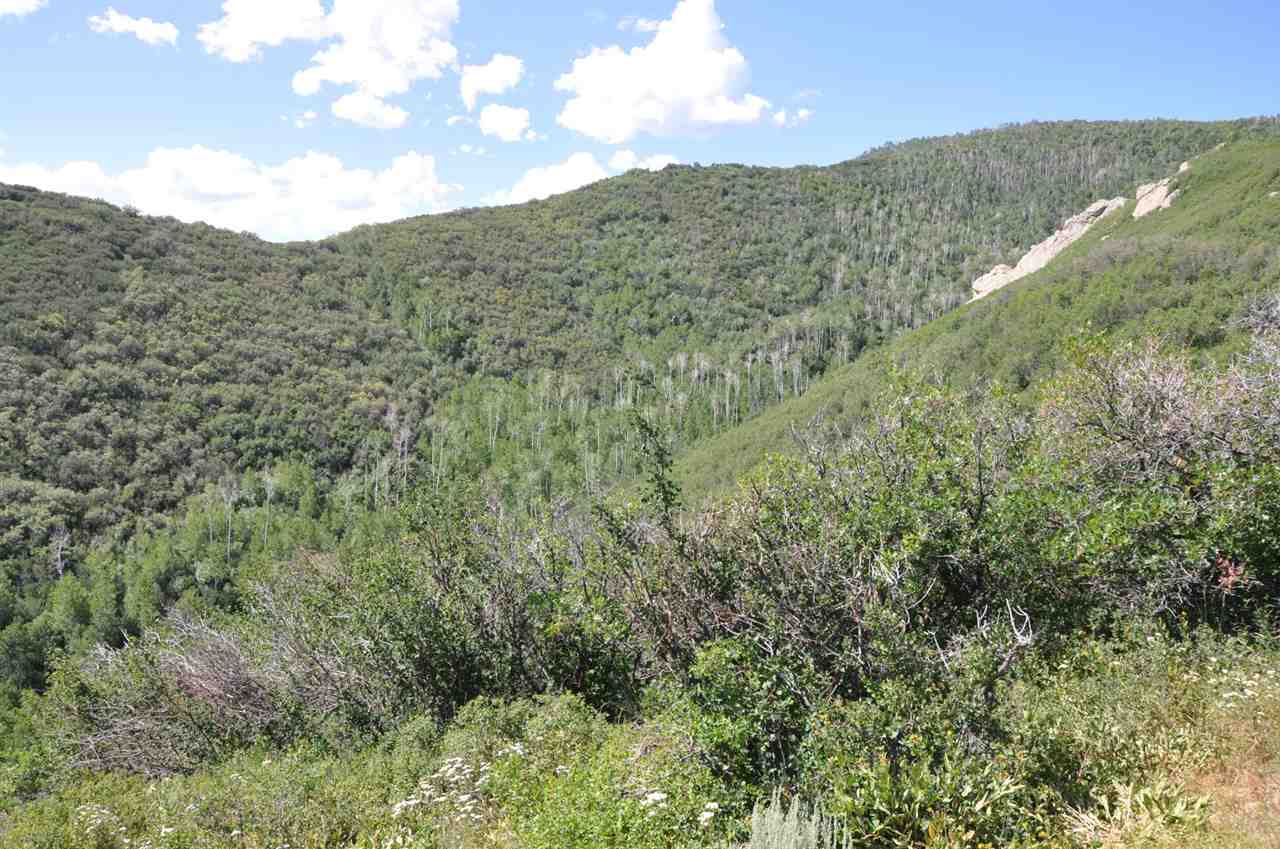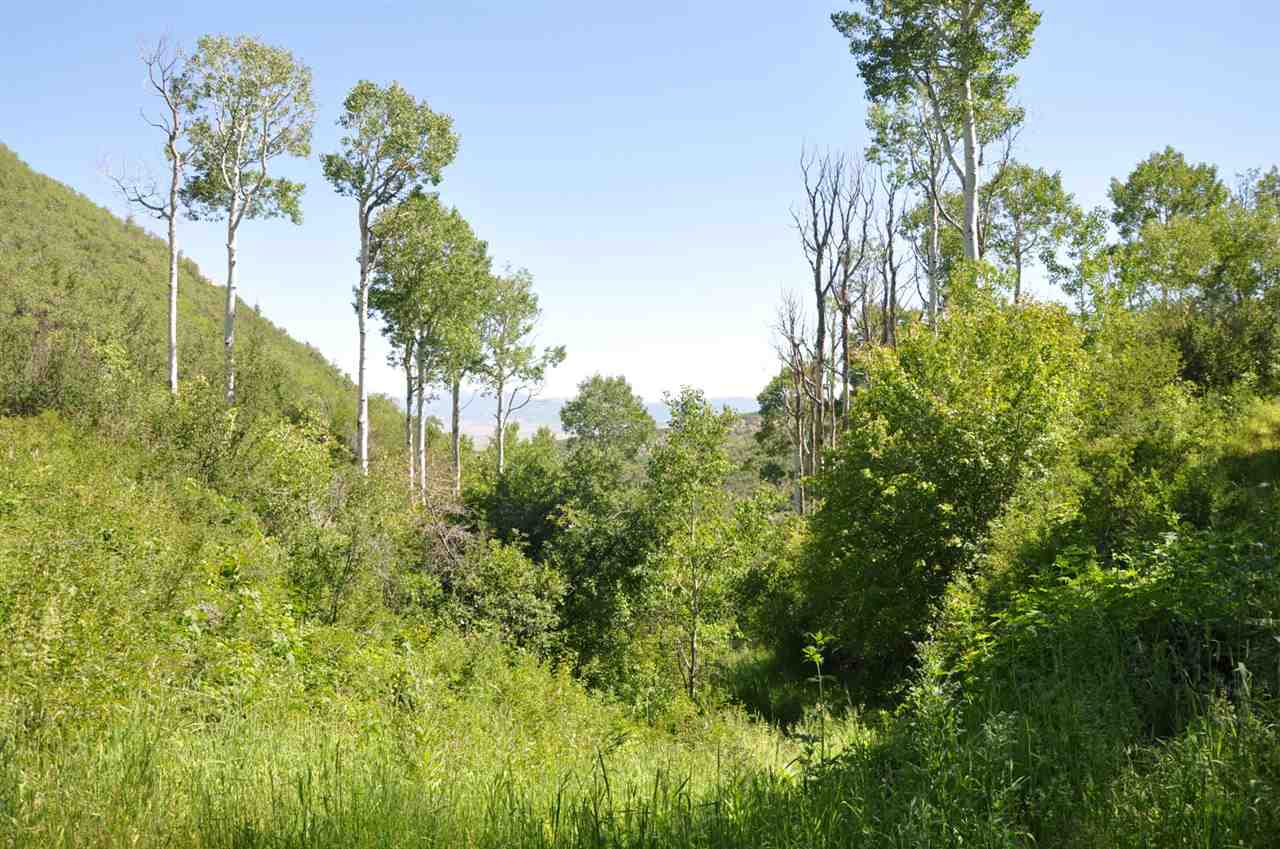For more information regarding the value of a property, please contact us for a free consultation.
32525 County Road 37 Hayden, CO 81639
Want to know what your home might be worth? Contact us for a FREE valuation!

Our team is ready to help you sell your home for the highest possible price ASAP
Key Details
Sold Price $1,305,000
Property Type Single Family Home
Sub Type Single Family Residence
Listing Status Sold
Purchase Type For Sale
Square Footage 1,528 sqft
Price per Sqft $854
MLS Listing ID 20204021
Sold Date 10/09/20
Style Ranch
Bedrooms 3
Year Built 2003
Acres 472.0
Lot Dimensions Irregular
Property Description
Beauty surrounds you on this unique 472-acre parcel, just 9 miles south of downtown Hayden. Whether you are looking for a new home, a weekend getaway, or hunter’s retreat, this one has it all. The property has a 3-bedroom, 2 bath modular home, 2-car detached garage, plus a 40x60 barn that can house all your toys and equipment. About 85 acres is already fenced and cross-fenced for livestock, plus another building that houses a tack room, hay storage, and a loafing shed. Water abounds for livestock and wildlife alike as Sage Creek runs through the property in addition to several ponds. Many jeep trails have already been cut through the densely forested land, so it makes for great outdoor activities such as biking, hiking, wildlife viewing, horseback riding, and hunting (GMU 13). Extend your leisure activities by visiting the nearly 1,500 acres of BLM and State lands only minutes away.
Location
State CO
County Routt
Area Routt County
Direction From either Craig or Steamboat Springs, take Hwy 40 into Hayden. Turn South onto Hawthorne St. From here, it is 9 miles south on CR 37 to the house, which is located on the old Sage Creek Reservoir (Hawthorne St will turn into County Road 37). Two green ranch gates and a metal sign “R Bar None Ranch” are at the entrance. Not familiar with the area, call listing agent for more exact directions.
Rooms
Basement Crawl Space
Interior
Interior Features Ceiling Fan(s), Main Level Primary, Pantry, Walk-In Closet(s)
Heating Forced Air, Propane
Cooling None
Flooring Carpet, Laminate, Linoleum, Simulated Wood
Fireplaces Type None
Fireplace false
Window Features Low Emissivity Windows,Window Coverings
Appliance Dryer, Dishwasher, Disposal, Gas Oven, Gas Range, Microwave, Refrigerator, Water Softener Owned, Water Purifier, Washer
Exterior
Exterior Feature Dog Run, Shed, Propane Tank - Owned
Garage Detached, Garage, Garage Door Opener, RV Access/Parking
Garage Spaces 2.0
Fence Barbed Wire, Cross Fenced, Partial
Roof Type Asphalt,Composition
Present Use Residential
Street Surface Dirt,Gravel
Handicap Access None
Porch Covered, Deck, Open
Parking Type Detached, Garage, Garage Door Opener, RV Access/Parking
Garage true
Building
Lot Description Irregular Lot, Landscaped, Other, Pasture, See Remarks, Wooded, Pond
Faces North
Foundation Stem Wall
Sewer Septic Tank
Water Private, Well
Additional Building Barn(s), Corral(s), Outbuilding, Stable(s), Shed(s)
Structure Type Manufactured,Masonite
Schools
Elementary Schools Hayden Elementary
Middle Schools Hayden Middle School
High Schools Hayden High School
Others
HOA Fee Include None
Tax ID 943134001
Horse Property true
Read Less
Bought with CHESNICK REALTY, LLC
GET MORE INFORMATION




